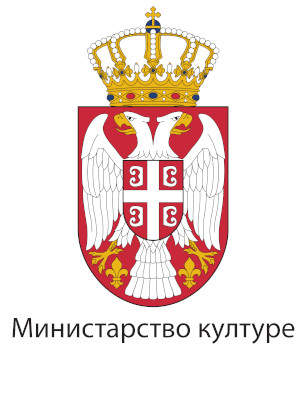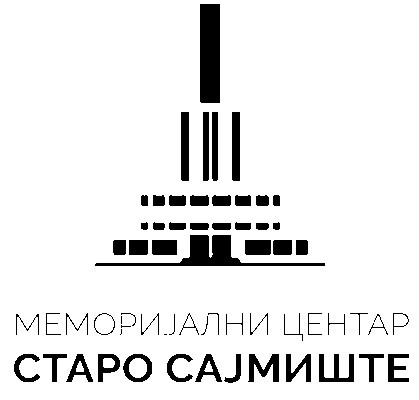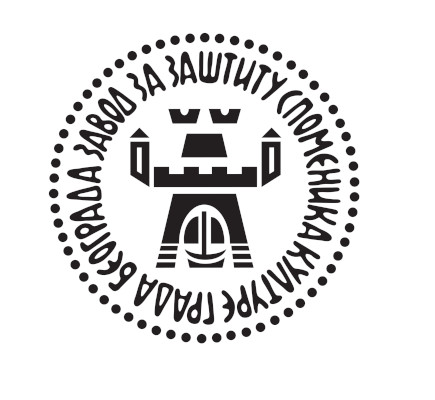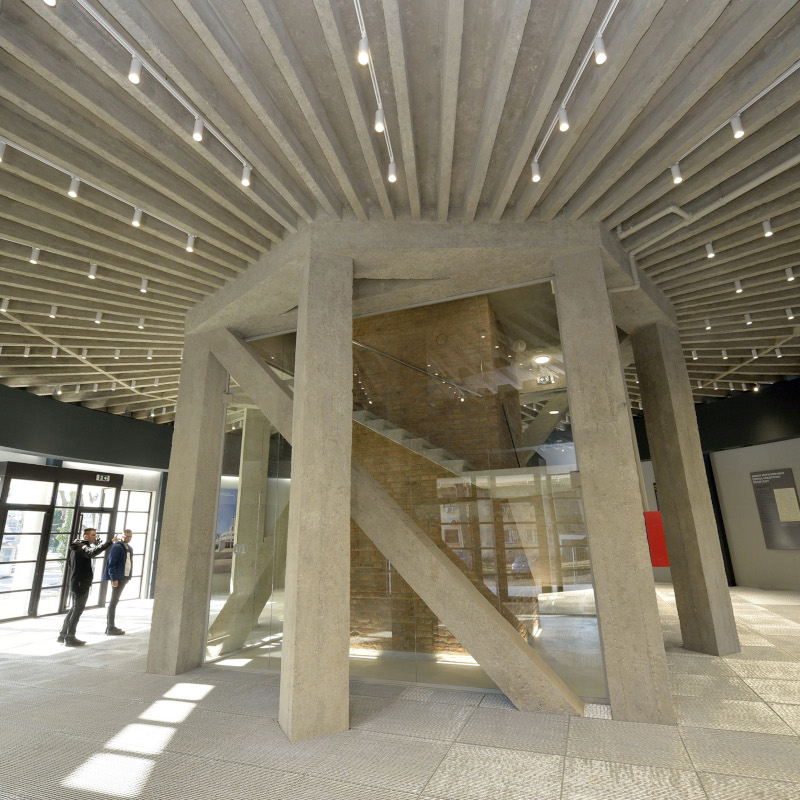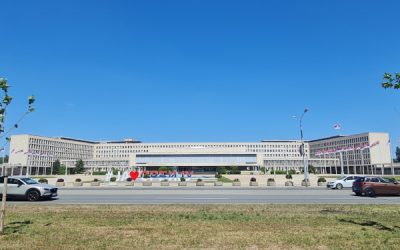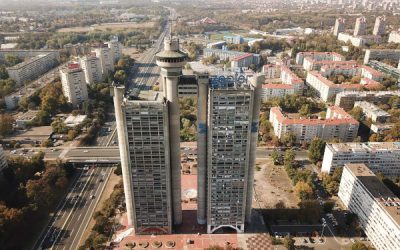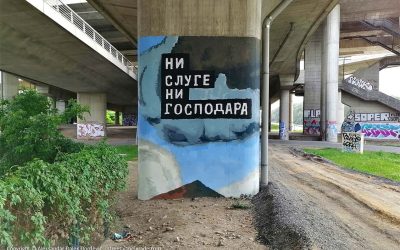Guided by: Aleksandra Šević
Sunday, 04.05.2024, from 15.00 to 17.00
→ Sajmište 1
Staro Sajmište (The Old Fairground), on the left bank of the Sava river between Branko’s Bridge and the Old Tramway Bridge, was established on the initiative of the then-mayor of Belgrade, Vlada Ilić. Designed and realized as a representative fair complex, it was intended to stimulate the economic development of the young European state – the Kingdom of Yugoslavia. During the war, it was turned into a concentration camp.
The Central tower was built in 1937 according to the design of Aleksandar Sekulić. During the First Belgrade Fair, the tower had a dual role: as an exhibition pavilion surrounded by radially attached annexes and at the same time as the emphasized central feature of the spacious fairground square, visible from the most distant points of the city. It retained its original function until 1941. During the Nazi concentration camp period (1941–1944), part of the camp administration was housed in this building. Between 1947 and 1950, it served as the headquarters of the General Directorate of Youth Labor Brigades engaged in the construction of New Belgrade, and in 1952, it was allocated to artists for use as studios.
The guided walk is designed as an introduction to the multilayered history of the Central Tower through the process of its reconstruction. The reconstruction project is aimed at restoring the authentic dimensions, volume, and the appearance of the Tower from the time of its construction, repairing the damage, and adaptation for a new exhibition purpose. The tower consists of a ground floor and an upper floor, with two different segments which make up the top of the tower.
The severely damaged and structurally unstable condition, particularly of the upper part of the tower, as well as the lack of structural connection between the central concrete core and the external framework, required extensive structural rehabilitation. This involved careful dismantling of the lattice concrete elements of the upper tower, their reconstruction in reinforced concrete, and reassembly following the original design. The authentic shallow sheet metal roof was replaced with a flat rooftop terrace offering an exceptional view. A smaller, star-shaped terrace at the top of the lower tower section was converted into an observation deck, accessible by an elevator installed within the central square core.
The building’s new function will primarily be an exhibition space used by the Staro Sajmište Memorial Center. The ground floor features a central exhibition space, while the annexes accommodate supporting functions. The upper floor is dedicated entirely to exhibitions. Through this project and the executed works, the building has regained the architectural expression of modernist interwar architecture, while the restored lattice structure of the tower highlights the exceptional skill of integrating constructivist elements into the overall architectural composition, making this building a unique architectural achievement.
Places - Available: 0 Reserved: 35 Approved: 0
Fill in form below to book place for the event
All the places are booked!
