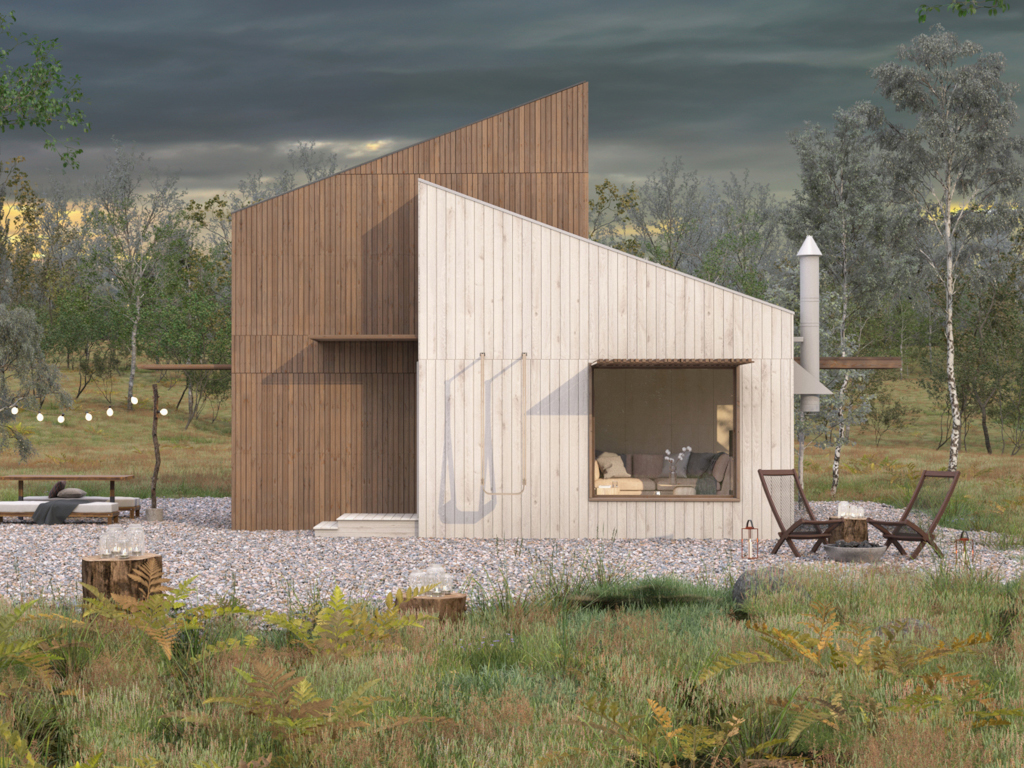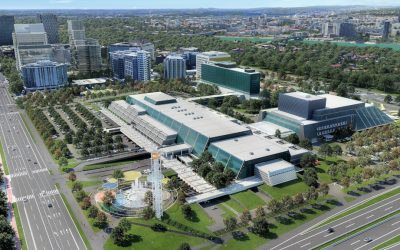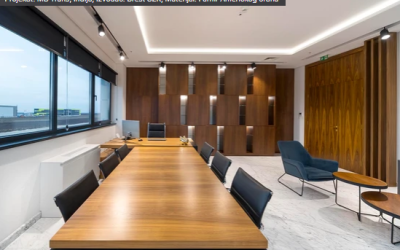In the context of research into the spatial organization and form of micro dwellings, addressing global issues of urbanization, ecological crises, and the need for a more flexible way of living, the concept of micro-houses is not new, but its significance in contemporary architectural discourse remains relevant as a model that enables the expression of complex ideas within a simple structure.
Micro-houses are not just spatial solutions but a manifestation of architectural adaptability— they blur the line between shelter and experience, between architecture and lifestyle, opening a dialogue about the essential needs of modern humans in a constantly changing world.
Beyond flexibility in design, micro-houses illustrate the advantages of modern construction technologies, eco-friendly materials, and biotechnical solutions that offer sustainable alternatives to traditional building methods. Each micro-house has a unique story and a specific design that merges innovation, comfort, and sustainability, demonstrating the idea that the size of a space does not necessarily define its quality.
While some projects are conceived as ready-made solutions for rural and non-urbanized areas, others present visionary and innovative responses to the challenges of urban living, creating models for revitalizing urban spaces by integrating micro-housing units into existing city infrastructure.
The works presented invite reflection on the seemingly opposing challenges of contemporary design—comfort versus limited space, affordability versus ecological sustainability, and modern living standards versus alternative housing models. Authors pose and offer an answer to the question—how much space do we truly need to live a fulfilling life?









