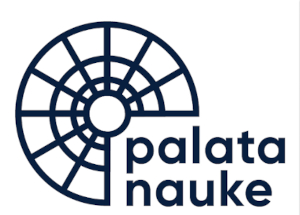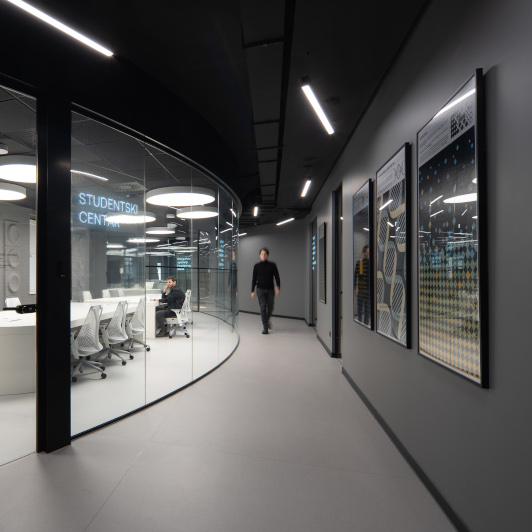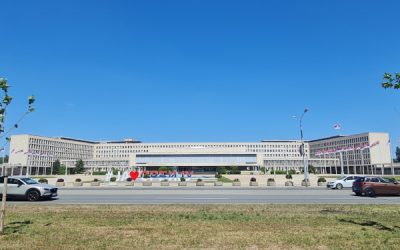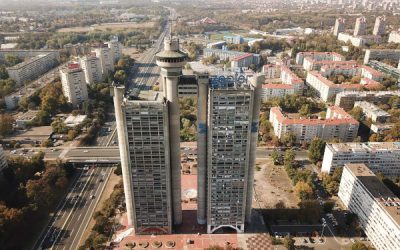The existing building of the former Jadransko Podunavska Banka (1922-1924) was built according to the design of the German architect August Reinfels, in the academic style. The ambience is dominated by a circular counter hall with stained glass – an interpretation of the spherical ceiling of the Roman Pantheon.
The reconstruction and conversion of the buildings (1921-1924) included areas that were restored and conserved, such as the central areas, the first floor, oval conference rooms, vaults with safes – which were built a century ago by the Pancer company from Berlin. The palace is located within the “Area along Knez Miloš Street” complex, which enjoys the status of a heritage under prior protection, and the entire design activity was carried out with great dedication and precision, respecting the conservation requirements of the Institute for the Protection of Cultural Monuments of the City of Belgrade.
The designed spaces are intended for permanent scientific and various visiting exhibitions with a centrally placed Globe, an entrance area with an information desk, a security area, a space for a 24/7 digital bank branch, a cafe, a bookstore, toilets and a cloakroom for visitors, as well as adequate supporting spaces. The first floor is the space where exhibition activities from the ground floor are continued. On other available floors (second, third, fourth and the attic), ETF science centers have been formed, applying design principles of openness and visual accessibility achieved primarily by implementing glass partitions. As a special attraction, on the third-floor level over the newly formed steel floor structure and directly above the stained glass, a planetarium/ spherical cinema was designed. As part of the intervention on the building, a very significant role is given to the newly formed lantern above the space of the existing skylight – a steel structure covered with alucobond, as well as a roof terrace by the restaurant.
The conceptual layout of the entire interior was designed respecting the basic geometry of the space – the dominant circular form of the former counter hall and the immediate surroundings bordered by a colonnade of massive columns. The visual appearance of the concentric and circular forms of the newly formed spaces is striking. Having a futuristic appearance, it refers to the contents of the Palace of Science – the future presented in innovations, scientific research themes and exhibition displays. The combination of old and new in the building is recognized in the spatial structure, movement, design and in the shaping of the space with the emphasis on the preservation of its heritage.
About the Palace of Science
The Palace of Science is the first center dedicated to scientific research and popularization of science in Serbia. Spanning across 5,500 square meters filled with both history and the future, diverse content, and activities, it is also the largest science center in the region. The Palace of Science emerged from the vision of its endower, Miodrag Kostić, to create a space in Serbia where science inspires exploration and the pushing of personal boundaries. When conceptualizing the permanent exhibition of the Palace of Science, inspiration was drawn from the interstellar radio signal known as the Arecibo Message, which was sent to a cluster of stars 25,000 light-years away. The structure and essence of the message have been metaphorically translated into the concept of the permanent exhibition, offering a layered insight into the phenomena of humanity, Earth, technology, and the Universe. Thanks to this, the Palace of Science today resonates with the echo of a message that symbolizes human curiosity, hope, and the eternal quest to understand our place in the infinite universe.
Places - Available: 0 Reserved: 50 Approved: 0
Fill in form below to book place for the event
All the places are booked!









