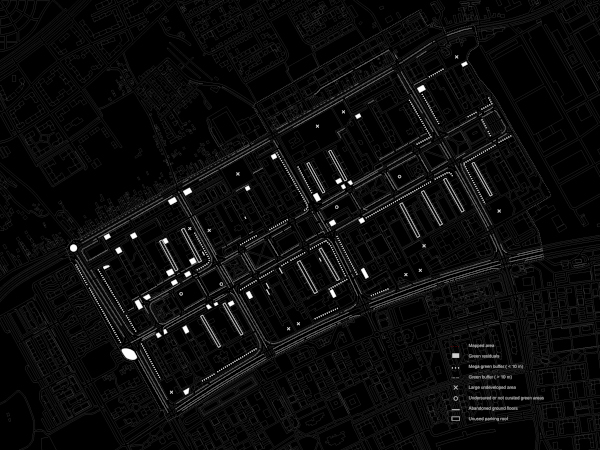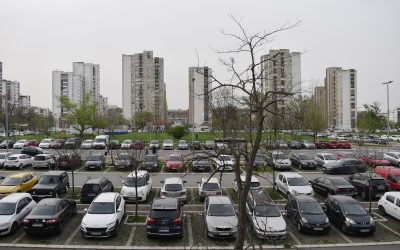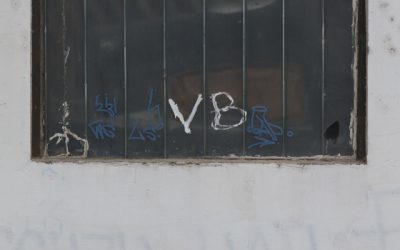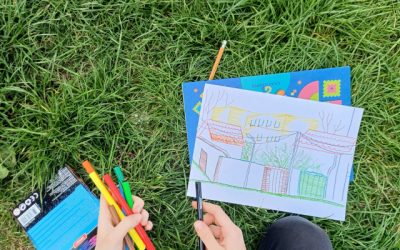Alberto Roncelli & Nicole Vettore
The project Decoding the Void: Anatomy of Urban Residualities explores the meaning of urban residualities in the context of New Belgrade and tries to build a deeper understanding of the opportunities and qualities of public space in modernist blocks.
If residual spaces (or urban leftovers) are a common by-product of city growth, that emerge from the constant juxtaposition of different programmes and typologies and the never-ending transformation of places, when approaching New Belgrade’s Block 61, 62, 63 defining residual spaces seems to acquire a certain level of ambiguity, and, in a way, not to be possible at all.
Residuals usually results from unintentionally planned urban reality, unregulated growth, infrastructural overimposition and a lack of integration between functions. According to Solà-Morales’s definition of Terrain Vague (1995), these spaces are “outside the city’s effective circuits and productive structures” and are elements without specificity that provoke unfamiliarity and confusion to those who encounter them.
Although none of these conditions are present in the 1 square kilometre area designed by Darko Marusic, Milenija Marusic and Milan Miodragovic on Svoboda’s urban plan (1965), a number of elements fail to actively participate in the life of the city and appear as uncared and neglected parts of public space. Contrary to traditional residuals, these spaces are not the spatial products of unplanned conditions, but they emerge from well-planned spaces designed to fulfil a specific purpose and be part of a coherent urban settlement.
It is therefore necessary to understand the reasons for the generation of these spaces, their qualities and strengths, and whether they can represent an opportunity for future urban implementations, supporting processes of densification or acting as key elements of new ecosystems of care.
What kinds of spatial residualities have been produced by the New Belgrade’s Block 61, 62, 63? How do the locals interact with these residualities? How is the ownership of these spaces perceived? What has prevented them from flourishing? How do they vary between the blocks and the village of Bežanija?
Decoding the Void: Anatomy of urban residualities is presented in three parts:
Part I: A Catalogue of Neglected Spaces (Mapping)
Over 300 residual areas within Blocks 61, 62 & 63 have been identified, analysed, and categorized. These areas collectively cover approximately 30,000 square meters, constituting around 5% of the total site area. Qualitative and quantitative aspects have been examined and compiled into a detailed catalogue. The “Grafted City Project” mapping methodology, consisting of field mapping, photo registration, interviews and GIS mapping was used and expanded.
Part II: Oversized, Undersized, Fit (Understanding)
Efforts have been made to comprehend the reasons behind the neglect of these spaces, with a focus on investigating the relationships among infrastructure, buildings, open areas and residuals. Quantities have been contextualized to understand their potential impact on the site.
Part III: Prototypes (Visioning)
This section presents the potential redefinition of open spaces starting from the exploitation of the urban residuals. A series of prototypes, and design tools are proposed and explored.
Understanding uncared, underused, and abandoned portion of public space is a crucial factor to establish and test new processes of regeneration. Discussing their ambiguous perception, their qualities, and their impact inevitably gives us a new perspective on the city. We hope the project can be helpful for opening up healthy discussions for the future of Blocks 61, 62 & 63, but also to be relevant to the wider New Belgrade and other post-war modernist areas with similar conditions.








