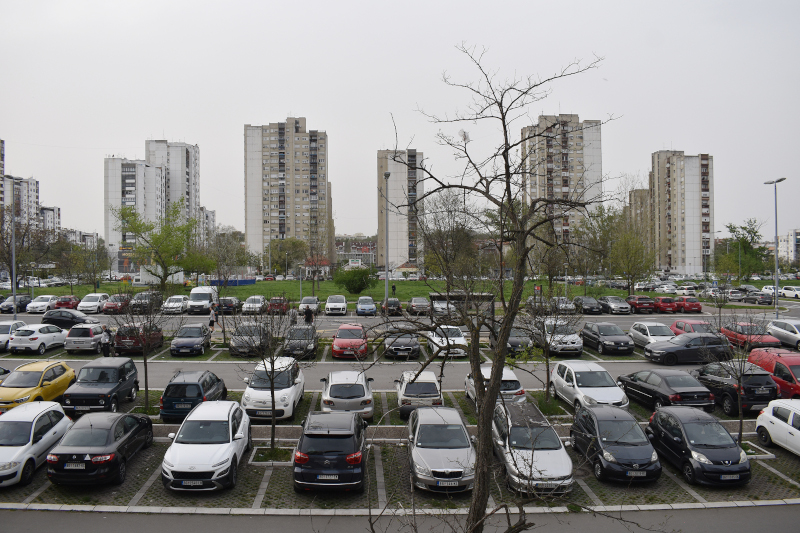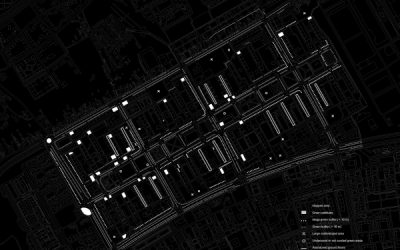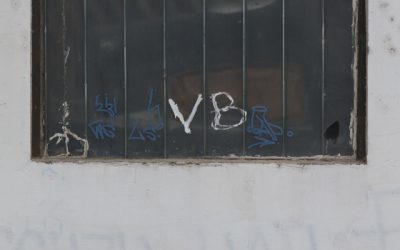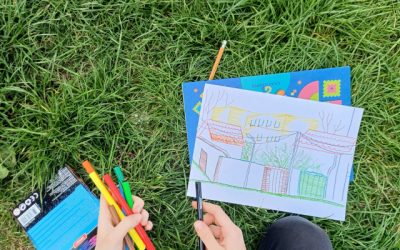Boulevard-s.
A Vision for Blocks 61-64
Continentale – Giulio Galasso and Natalia Voroshilova
The wide boulevard that runs through the heart of Blocks 61-64 is scorching hot during summer. Originally designed during the socialist era in Yugoslavia, this grand residential scheme was distinguished by its extensive outdoor areas, with each linear residential building enjoying access to both an adjacent linear courtyard and the communal boulevard. Although the residential buildings were completed as planned, a proposed linear community center along the boulevard never materialized, resulting in a neighborhood with a predominantly residential character.
Following the end of socialism, the boulevard saw a disorderly emergence of commercial ventures, including shopping malls, restaurants, and gambling houses, which occupied public land without adherence to a unified master plan. This period of deregulated growth also saw a significant increase in vehicle ownership among residents, leading to the conversion of large sections of the boulevard into parking spaces – which despite their abundance, are still always occupied.
This unchecked expansion, although improving the residents’ comfort and decreasing their dependency on the city center, has led to several negative consequences: extensive surfaces have been asphalted, exacerbating the overheating problem during the summer months, and many grassy expanses have been neglected due to the challenges associated with managing such large areas. As a result, a substantial portion of the outdoor area has become underutilized by the community.
We introduce a vision for reconfiguring the boulevard and its surrounding spaces, to mitigate these challenges, enhancing their usability during the hottest months and allowing for the densification of services. Central to this plan is the redesign of the outdoor environment to feature several boulevards running parallel to the linear residential units, instead of a solitary, extensive boulevard in the middle. Commercial and parking facilities will be strategically repositioned along these new boulevards, scaling down the outdoor areas to a more relatable dimension and revitalizing areas that are currently underused. The new parallel boulevards will serve as green arteries linking the Bezanija’s Forest with the River Sava, interspersed with trees and buildings that provide ample shade, thereby serving as reservoirs of cool air in summer. This approach will not only improve the microclimate, but also render public spaces more inviting and compelling for the inhabitants, spurring them to actively participate in their maintenance. Similarly, commercial entities situated along the new boulevards will be encouraged to care for the neighboring outdoor zones, promoting a unified commitment to the stewardship of these spaces.








