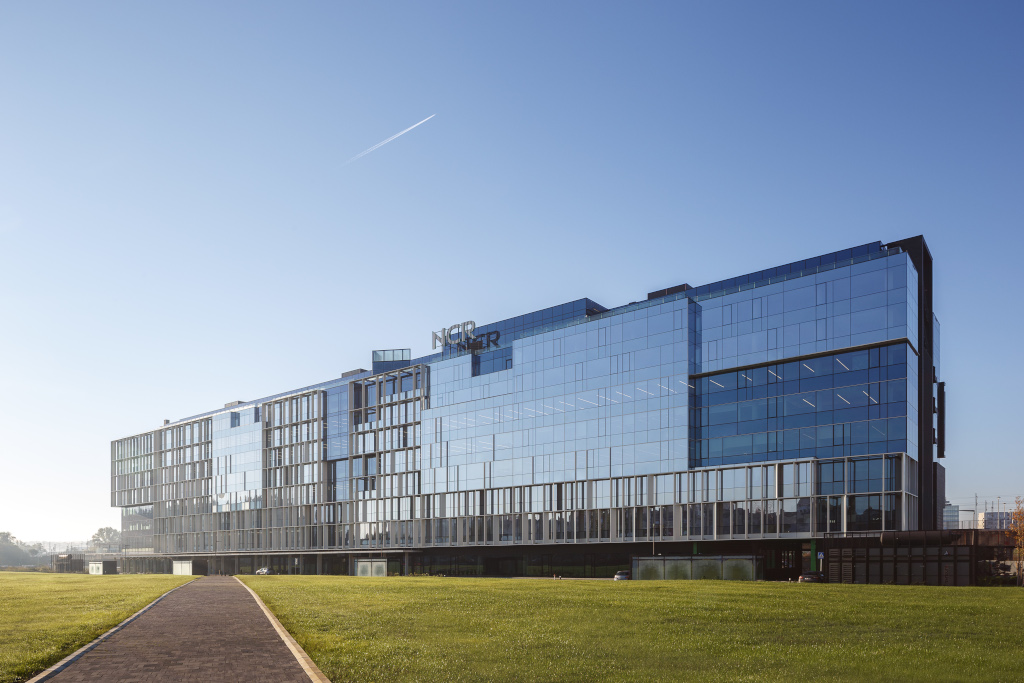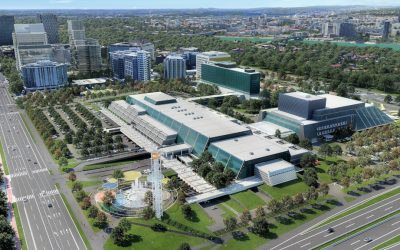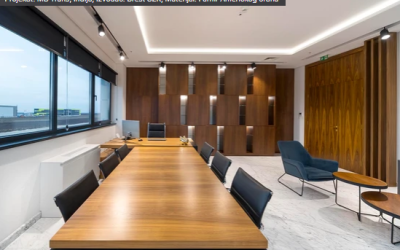NCR campus
The “NCR” campus is the first realized facility within the newly planned New Belgrade Block 42 and the first business facility of a significant global company, authored by academics Milan Lojanica and professor Vladimir Lojanica and the project bureau Proaspekt.
The object is of pronounced horizontality, it is placed next to the traffic infrastructure, with the associated space in front reserved for the public square, as a significant addition to the urban physiognomy of the city, which increases the use value of the city territory and the quality of the experience.
The concept is based on the reflection of the spirit and technology of the time, and it draws its inspiration from the context and tradition of the modernist identity of Belgrade architecture.
The facility is an innovative hybrid combination of information technology and sustainable construction, with the introduction of an eco-system of emphasized green morphologies.
The facades represent the speed of movement, framing various reflections of the environment. The aesthetics of the main facade facing the square is conceived as a dynamic composition of various reflections of shallow volume, interwoven with a frame of white brise-soleil that help create the impression of a bright and representative facade. Emphasized horizontal lines on the southwest facade, towards the platforms, contribute to energy efficiency and additionally protect the office space from noise and sunlight.
BUSINESS FACILITY, CAMPUS OF MULTINATIONAL COMPANY NCR, NOVI BELGRADE
Author of the architectural-urban planning and design solution: prof. arch. Vladimir Lojanica
End user: NCR d.o.o. Belgrade, Milentija Popovića 5a, New Belgrade
Designer: Beging d.o.o. Takovska 42, Belgrade
Technological solution: Beging d.o.o. Takovska 42, Belgrade
Interior design: Scott Brownrigg, London, UK, A3 Architects Belgrade, Serbia
General contractor: RAS Inženjering niskogradnja d.o.o. Gorana Kovačića 23, Zemun and Starting d.o.o. Majora Zoran Radosavljević 239, Belgrade
Supervision of implementation: Professional supervision Bates, Takovska 38, Belgrade, Serbia Photo: Relja Ivanić








