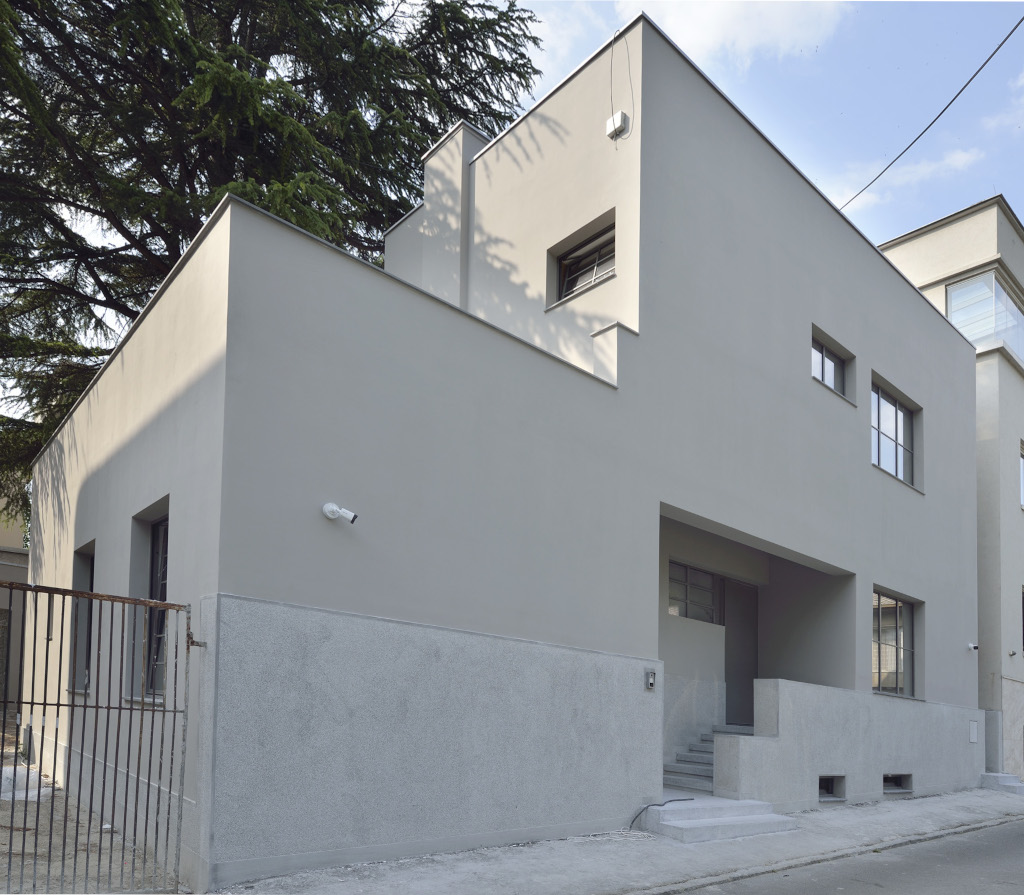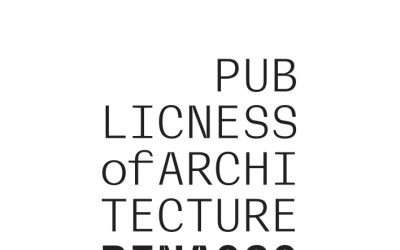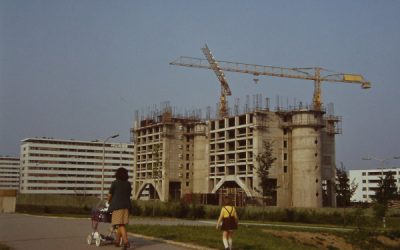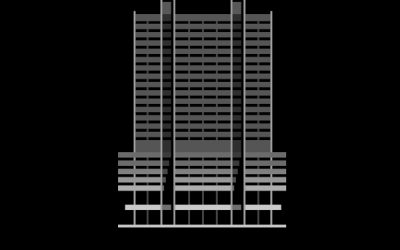VILLA PRENDIĆ – NEW VIEW, NEW DURATION
Curator: Aleksandra Šević
30.05–15.06.2024
→ CCB, Art Gallery, Knez Mihailova 6
The exhibition “VILA PRENDIĆ – NEW VIEW, NEW DURATION” aims to bring closer residential architecture of the interwar modernist movement, its renewal, and adaptation to contemporary living conditions while preserving the architectural values and principles upon which it was based. It showcases the process of examination, study, renovation, repair, adaptation, and reconstruction as an example of good practice that simultaneously represents the path and the approach we must take towards cultural heritage, not only of this period.
Villa Prendić – as an indelible record of the tumultuous epoch of Belgrade’s civic culture flourishing between the two world wars, speaks volumes about the level of awareness and education, both of the investor and the architect, to create a first-class place of residence for a family that represented the rising generation. The modernism of Villa Prendić was not a product of fashion, but rather a testament to the familiarity with the most valuable architectural ideas in Europe at that time. It was not just the stylistic lack of ornamentation that set Villa Prendić apart from previously built, mostly academically conceived residential buildings; rather, it was a complete reversal in the conception of the plan and understanding of function that indicated a profound grasp of modernity. The authentic modernist spirit is sublimated in the villa, bringing Belgrade’s architecture closer to European standards. There is not a single redundant part in Villa Prendić; the entire house is functionally conceived without wasteful use of space or external cubic development, resulting in a luxurious internal living space of high representativeness. It ranks among the best examples of modernism in Belgrade, where the concept of modernist architecture was consistently implemented with a purist treatment of facades, organization of compact space, and strict functionality of the layout.
The villa is the work of the prominent architect Milan Zloković. Through the presentation of the reconstruction of this building, the exhibition approaches his oeuvre, with a focus on its importance in the founding and work of the Group of Architects of the Modern Direction in Belgrade (GAMP) and the valuable individual residential buildings built in the period between the two world wars as a result of the creativity of the GAMP’s founders, architects Milan Zloković, Branislav Kojić, Jan Dubovi and Dušan Babić.
The presentation of achievements in the field of Belgrade residential architecture in the interwar period provides an overview of the parallel application of several stylistic directions, which resulted in the appearance of the modern direction only in the mid-1920s. The growing need for housing, accompanied by a large population influx into the cities, has resulted in the accelerated construction and reconstruction of the building stock destroyed by the war. In the first years after the end of the First World War, the application of traditional materials, techniques and constructions continued. The arrival of numerous Russian architects with a developed practice of academic style orientation also influenced the subsequent appearance of modern architecture on the Belgrade architectural scene.
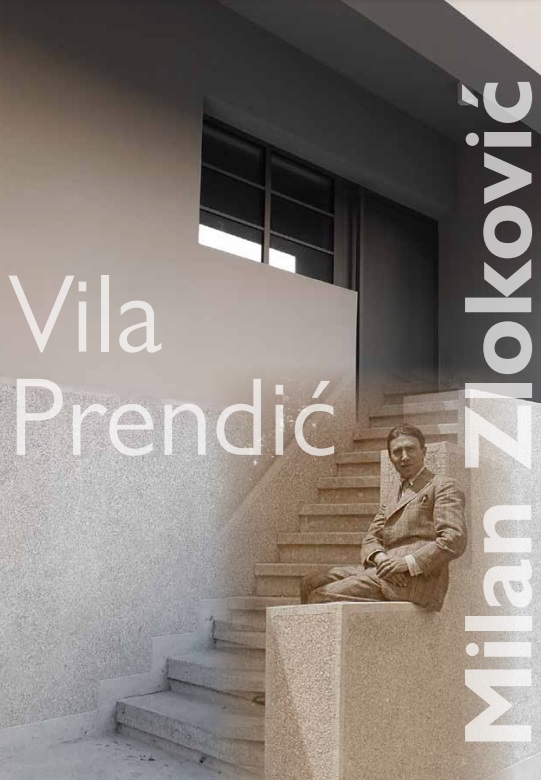
In the midst of the 1920s, modern ideas, prevalent in developed European centers, introduced a novelty in architectural practice. The modernist movement in the architecture of Belgrade, although only partially embraced, brought about the absence of superfluous ornamentation, refined forms, shapes, a new spatial concept, the application of new materials and construction techniques, as well as a new decorative style. The initial achievements bearing the mark of the “modern style,” essentially, besides the absence of stylistic and eclectic decoration, did not fully implement modern architecture. The general acceptance of modern architecture can be traced back only to the 1930s when the most successful and representative objects of this movement emerged. This process began with the construction of family houses in which the principles and possibilities of modern architecture development were applied and realized. The modern architects of Belgrade adopted the traditional model of functional apartment organization without radically changing the programmatic scheme. Zloković’s project for the villa for the married Prendić couple epitomizes a rare and truly modernist spirit, consistently and uncompromisingly realizing the concept of interior space based on functionality appropriate to the family structure and lifestyle of the user. The construction of the first and second phases of the Professor’s Colony defined the urban space on which, in 1932 and with alterations in 1933, the villa for the Prendić couple was built. The area of the Professor’s Colony represents a complete and unique urban entity, for the most part constructed in accordance with the theory and practice of creating garden cities.
The urbanistic positioning of the villa places it as a freestanding multi-story structure on the building line, with its frontal part oriented towards the public space – the park. The analysis of the volume shows the characteristically expressed dynamics of the gradation of architectural masses, i.e. a separated part with an external staircase from the cubic volume of the building. The depiction of the internal organization of space demonstrates how it is possible to reconcile two functions, living and working (doctor’s office), clearly separated on different levels and implemented through Zloković’s characteristic treatment of Raumplan.
The backbone of the house through which the floor plan is resolved is the main staircase, which connects all residential and work areas in the most immediate and functional way. By skilful manipulation of levels, the exceptional functionality of the internal vertical communication scheme was achieved. The main internal staircase starts from the level of the high ground floor and connects the hall and the entrance hall on the first floor, while in the service part of the house there is enough height under the main staircase for the secondary, economical staircase between the low ground floor and the basement. This has enabled a functional connection of related functions, without any point of intersection of three different functional flows.
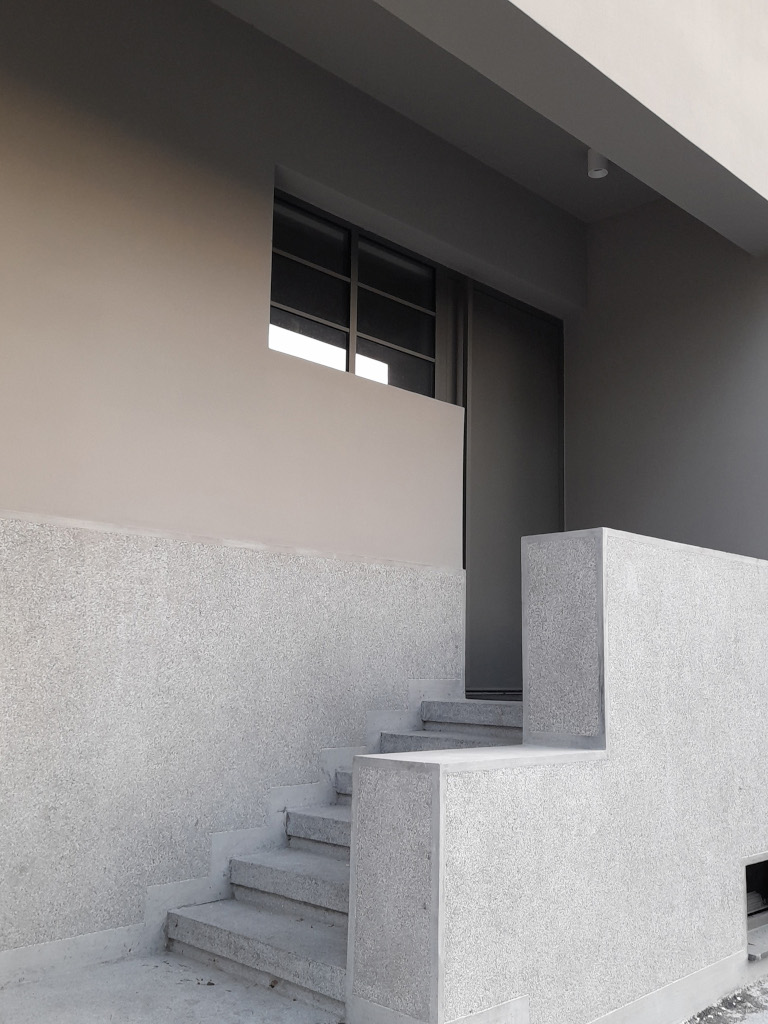
The presentation shows all the stages of restoration and the process of work on the reconstruction of the building: the condition of the building at the time when the new owners took over the villa, the appearance of the interior and exterior which were the basis for the beginning of the development of design documentation, the beginning of the work with the dismantling of all elements that were devastated and in disarray and planned for the removal, analysis of all previous interventions that can be “read/observed” on the internal structure, partition and facade walls, ceilings, terraces, as well as minor extension of the toilet on the courtyard side of the building, which speak about the history and the level of changes in the internal organization as a consequence of a different model of using this residential building in different social circumstances, the archival design for the building, the architectural values that made it a cultural monument, as well as the social and historical circumstances in which the residential building of the second phase of the construction of the Professor’s Colony was built.
Almost a century after the villa’s construction, a new enlightened family appeared that readily accepted the challenges of its reconstruction, recognizing and accepting the values and qualities of the living space designed in this way, to create their future living space. After being abandoned for many years, the building will go through a phase of complete reconstruction and continue its life by getting a new owner.
This type of presentation and promotion of immovable cultural heritage strengthens its visibility, deepens knowledge and interpretation of the value of architecture of this period, often unjustly neglected. Applied conservation methods and procedures are complemented by communication with the historical and material layers of the architectural heritage of the modern direction, contributing to its better protection. Residential buildings are particularly sensitive, precisely because of the numerous changes that the continuous development of life’s needs brings, so their protection represents the search for a solution that will best reconcile the original values and expectations that the living space of a modern man should fulfill.

