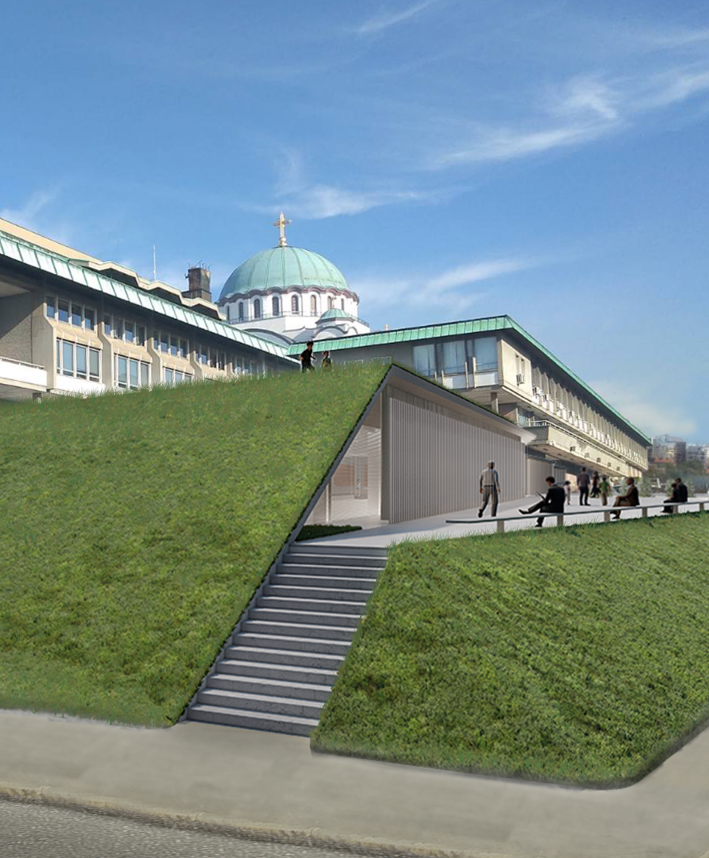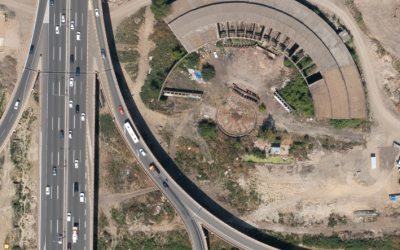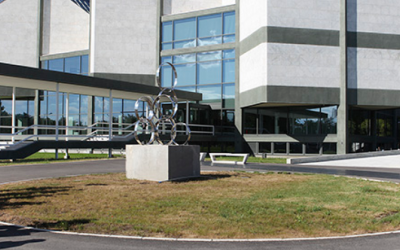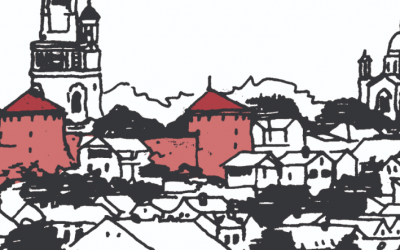BINA WALK – Competitions
Guided by: Đorđe Alfirević & Zoran Radojičić
Saturday, 28.5.2022., 10.00-12.00
→ Plateau in front of the National Library entrance, Skerlićeva 1
The gradual formation of the National Library of Serbia began in 1832, with the decree of Prince Miloš on the obligatory preservation of one copy of each published book, and today it is the oldest cultural institution in Serbia. In its long and turbulent history, it has changed locations several times, and on two occasions suffered heavy losses. Certainly the most tragic moment was the destruction of the building of the Library on Kosančićev venac, when the building burned to the ground in flames caused by the bombing on April 6, 1941, and with it a fund of about 500,000 volumes, which was the backbone of Serbia’s cultural identity. In order to solve the issue of further collection and storage of invaluable national treasures, the new building of the Library was built in 1973, according to the project of architects Ivo Kurtović and Slobodan Mihailović. The building is designed to meet all the principles of functionality and fast transport of books from depots to users.
With the development of the electronic catalog at the beginning of the 1990s, but also with the process of digitization of materials at the beginning of the 2000s, the need to modernize the space occured. The competition for the reconstruction of the part of the building for users was conducted in 2007, and the architect Zoran Radojčić won the 1st award for his project, according to which user capacities were increased, all installations were replaced, information equipment was installed, user desks were equipped with internet cables and electrical connections, and a new unique wooden furniture for reading rooms was designed.
During the next decade, a need to expand the existing depot of the National Library was recognised, and in 2020 a competition was announced in which the first prize went to the project solution of architects Branislav Mitrović and Đorđe Alfirević. The concept of extending the existing depot of the National Library building is based on the mimicry approach and respect for architecture of the protected building. The structure of the depot extension consists of three basic functional spatial units: a) multifunctional exhibition space with accompanying rooms, b) office block, and c) depot spaces. The building includes four underground levels The basic feature of the functional organization of the space resulted from the approach that the exhibition space, which is developed in two levels and can be accessed through the main entrance and the lobby space, should be visually exposed and accessible to visitors from the direction of Skerliceva Street. and other facilities should follow.
Places - Available: 1 Reserved: 34 Approved: 28
Fill in form below to book place for the event








