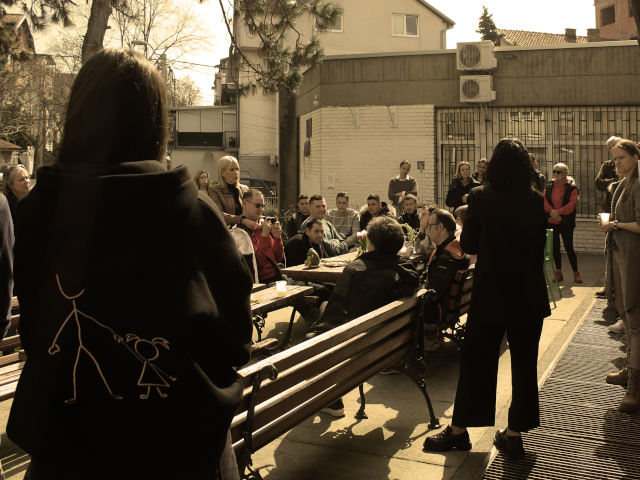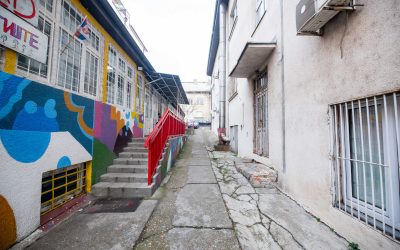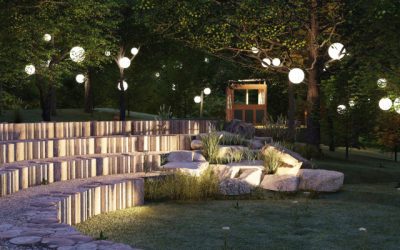Urban Oasis 2, one of the three open public spaces that are being transformed as part of the Urban Oases program by EUNIC Serbia, is located in the Čukarica municipality neighborhood of Julino Brdo. The spot is located near the intersection of the streets of Katarina Bogdanović,Poručnika Spasića and Mašere. Students of the Department of Landscape Architecture and Horticulture, Faculty of Forestry, University of Belgrade, have conceptualized the transformation of the open public space in the immediate vicinity of the Day-care Centre for children and youth with developmental disabilities, with which the Faculty of Forestry has a long-term cooperation. The Urban Oases program also shows how the EU, through culture and collaboration, can bring change to local neighbourhoods.
This area consists of public green spaces, passages and concrete platforms, and serves as a place for socializing and outdoors pastime for the residents of the neighbourhood, as well as employees and clients of the Centre. However, the current state of the place, which is unfurnished, disorderly, unsustainable and neglected, does not encourage a longer stay and does not allow the space to be used adequately. The student project, produced as a teamwork, is the basis for the formation of a friendly communal space which should be a true urban oasis in every sense, social, ecological and aesthetic.
The landscape architecture students designed this space under the guidance of their professors and with the contribution by visiting experts from European countries in the form of lectures and workshops. The project is based on the ship metaphor: “Just as the crew members cooperate to keep the ship sailing, the users of the space must work together to preserve the landscape.” Students developed their ideas based on meetings and interviews with the local community members, including the elderly, younger neighbours, parents with children, as well as beneficiaries and employees of the Centre. The new space encourages joint activities that will bring together various categories of users. By introducing suitable vegetation, the paved and concrete surfaces will be refined, the sitting areas will have new natural shade as the protection from the strong sun, and planters with independent watering will enliven the concrete terraces of the building. A useful garden will be formed in front of the Day-care Centre, and plants will be grown there as a part of horticultural therapy for beneficiaries. The aim of the project is to transform the existing open space in this part of the neighbourhood into an urban oasis for different social activities and community gatherings such as joint maintenance of greenery, mural painting, or other thematic gatherings in cooperation with the local community, the Day-care Centre or the publishing house located in the immediate vicinity of the Oasis. The formation of the Urban Oasis 2 should be a small but significant step in strengthening the community, and complementing and preserving the modernist architectural and urban heritage that the residential complex of Julino brdo, as a mass housing estate authored by architects Milan Lojanica, Predrag Cagić and Borivoj Jovanović and built 1967-1971, certainly represents.







