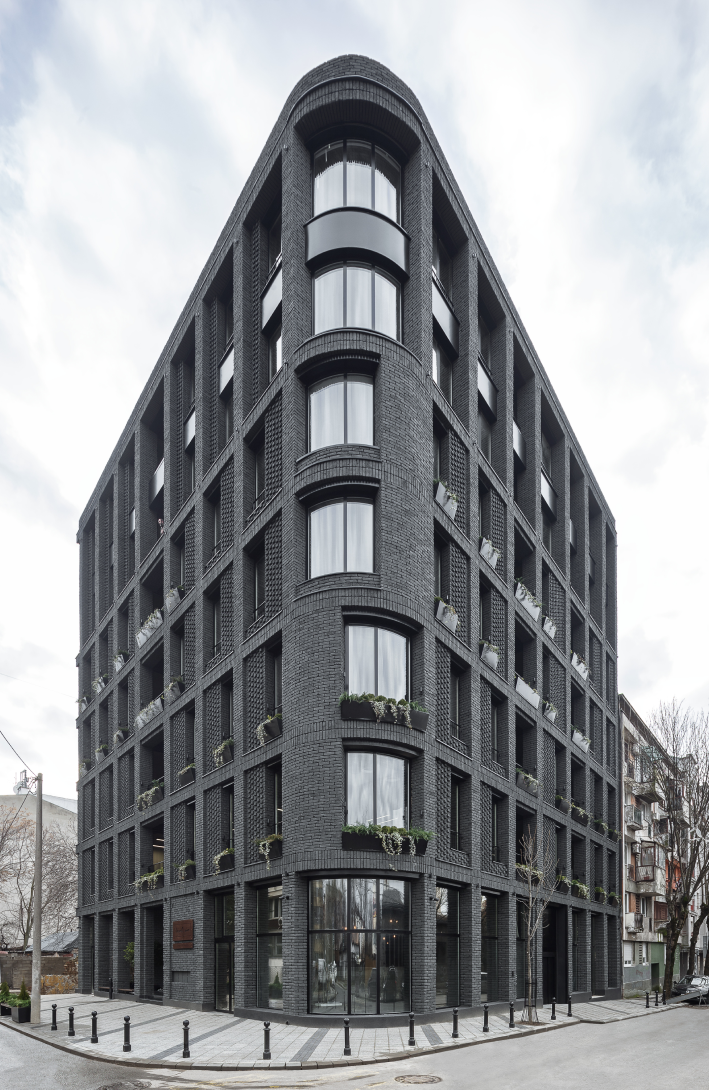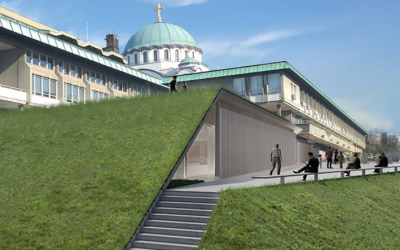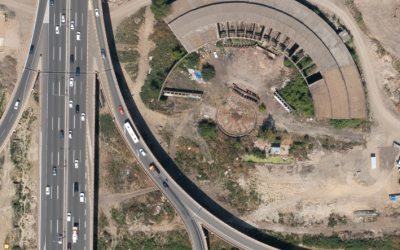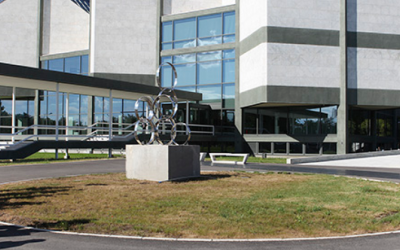BINA OPEN HOUSE
Friday, 10.6. 2022, 14:30 -15:30
Guided by: Vladimir Đorić & Milka Gnjato, Zabriskie studio
→ Braće Baruh 26
The main starting point in the architectural design of the above commercial building was based on paying a kind of homage to the initial period of industrialization of Belgrade. The heritage of Belgrade’s industrial architecture from the beginning of the 20th century, which still characterizes the area of Donji Dorćol, served as a model for creating honest and minimalist modern architecture. Apart from using an example of the immediate surroundings rich in industrial heritage of this part of the city, such as Nikola Bošković Bank Warehouse (today an active commercial space), a building that enjoys the status of prior protection, but also the Old Municipal Building (today the Museum of Science and Technology), and “Power and Light” thermal power plant, there are some other specific features and peculiarities of the new commercial building “Mia Dorćol”. Design of the rounded corner of the building interprets ideas from the interwar Belgrade modernism. It will suffice to mention only the building of the Jewish Women’s Society (1937–1938, by architects Miša Manojlović and Isak Azriel) in the immediate vicinity. The building, composed of three compositional units, is also characterized by a rounded corner at the intersection of Tadeuša Košćuška and Visoki Stevan streets, with a strict and symmetrical relationship between “full” (wall) and “void” (window openings).
Alternating the parapet and a metal planter (1st and 2nd floors) and solid brick (3rd and 4th floors), a seemingly solid and compact cube at the intersection of Dorćol streets was made dynamic and set in motion. The combination of the parapet with solid brick (5th floor) and a metal parapet surface (6th floor), retracted from the foreground of the façade, resulted in a recognizable final emphasis of the commercial building on the corner.
With its corner position, the new building has set new spatial values, thus becoming a new generator of changes at the micro level. A small piazzetta, with great potential for expanding to the current fenced parking space of the Directorate of Measures and Precious Materials in the near or distant future, is in fact an impulse to qualitatively generate the existing context and increase its value, because the well-thought-out architectural composition of the building does not stop at its dimensions within the boundaries of the building lot, but its essence and meaning is much wider.
“Maximum incompleteness” of a plan, as defined by Architect Mihajlo Mitrović (1922–2018) in the 1970s, establishing it in his design practice and architectural activity, provided a very flexible possibility of organizing the space according to the real needs and desires of users, with minimally fixed elements of the installation. Half a century later, the desirable pattern of leaving space incomplete that was proclaimed back then, today is more than an imperative in modern design practice. Rational and economically justified design approach leaves future users the possibility of organizing the interior space in line with their own needs, with the maximum use of three façades facing south, west, and north.
With a different appearance of the parapet on the façade, using both conventional and unconventional design approaches, a reinterpretation of the so-called “vertical garden” in contemporary architectural discourse has been made. Simple and minimalist design of planters, the same hue as the colour of window profiles, with greenery as an integral and equal element of architectural design, brought dynamism to a solid and regular system of strict geometry of the horizontals and the verticals.
The façade brick in dark grey colour is a reused brick from demolished buildings. The re-use of bricks resulted in savings in CO2 emissions of 12 tons. Thus, in addition to its basic role in using industrial heritage as an example in the above spatial context and creating a sense of humanity, it gained another high-quality value, environmental sustainability.
From the text “Contextual interpolation and reinterpretation of heritage: Mia Dorćol”, author: Architect Goran V. Anđelković, PhD.
Places - Available: 0 Reserved: 45 Approved: 27
Fill in form below to book place for the event
All the places are booked!








