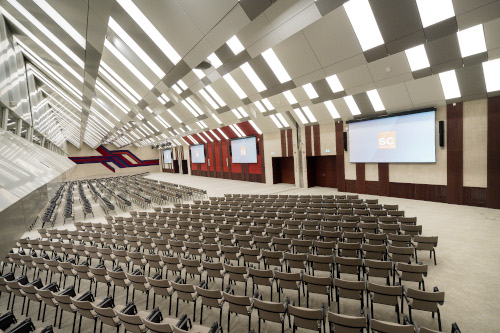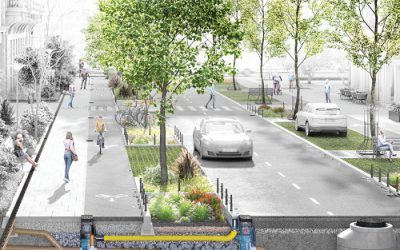Sava center
Delta Real Estate
Sava Center is the largest regional congress, cultural and business center. It is one of the most significant monuments of modern architecture in the city of Belgrade.
It was conceived and realized in record time, in the period from 1976 to 1978, under the authorship and leadership of architect Stojan Maksimović and his team, which consisted of the best experts of that era. It was a historic architectural undertaking, modern architecture, and among the whole series of awards, the Pritzker Architecture Prize nomination stands out.
The building itself is functionally divided into two units – building A, which houses the congress and business part, and building B, which houses the famous Blue Hall – the largest plenary hall in Southeast Europe.
The social crisis at the end of the nineties of the last century, sanctions and avoidance from congressional movements affected the Sava Center, which slowly declined for decades. Delta Holding (2021) takes over the Sava Center and initiates a comprehensive and thorough reconstruction with the intention that the building, which was created as a kind of technological miracle, will once again become a new center through the implementation of the latest construction standards, using innovative technologies and a large number of energy sustainability systems.
The idea of building the Sava Center was great and inspiring. The object was a symbol of the strength, size and vision of the society in which it was created, and the only real way was for the reconstruction of such a building to push the boundaries and set new standards in the same way. A lot had to be reconciled in the idea of reconstruction of the Sava Center – to preserve the recognizable architecture, as well as the timeless artistry of the interior space, but also to completely modernize the building and create a context for the future.
The renovation of the building’s envelope, which at first glance seemed straightforward, represented an incredible challenge. The outer shell of the Sava Center, a brave and progressive element of its time, very quickly showed systemic defects, characteristic of new technical solutions, which led to inexorable deterioration. The inclined glass facade without proper breaks, dilations and details, quickly gave way and became another problem of the building that most affected the destruction of the building. Although at first glance it seemed that the glass facade was the biggest challenge of the reconstruction of the building envelope, at the end of the construction work, it was still a concrete facade. One large and strong form has completely lost its original aesthetics over time, due to the large retention of water, and has influenced the significant devaluation of the object. Modern methods of protection and restoration of concrete are topics that clearly have great possibilities for development, especially in terms of achieving the effect of natural -concrete, and especially in the area of achieving certain natural tones of concrete color, specific to the Sava river gravel, which was an integral element of concrete prefabrication applied at the Sava Center . The desired effect of the reconstruction of the facade was achieved with many iterations, and it made the building look – strong, permanent and impressive. Thanks to new technologies, the glass facade finally provided a view into the fascinatingly complex inner world of the Sava Center, thanks to the low reflection of the glass without jeopardizing the building’s energy efficiency, which was one of the imperatives of the reconstruction.
The energy rehabilitation of the concrete facade was carried out from the inside, with the aim of installing the current extremely efficient triple glass facade, which is tensioned with cables on the existing three-band facade steel supports, which is a kind of innovation in the installation of the facade. Originally a light soft roof with almost no bearing capacity, now the energetic and static spatial element has been rehabilitated for the needs of new modern systems, primarily solar panels as an alternative source of energy.
External rehabilitation and restoration of the “old shine” to the outer shell was the first, but far smaller challenge compared to the others that awaited the builders in the interior. At the time of takeover, the Sava Center was a building that had survived a major, natural transformation, and in some way degradation in terms of functionality and interior design. The recognizable entrance foyers and main communications, the Main Congress Hall and the Blue Hall have been preserved. All other spaces in the building have experienced a partial or complete transition into spaces that can be rented out. Many years ago, there was an expansion of „unsightly” shops built without any plan that sprung up spontaneously on the concrete interior facades of the building, formed inadequately in relation to the original interior of the building, canceling the original aesthetics of the space. Long after the initial successes of the 1980s, Sava Center struggled for survival, until the current reconstruction of the building.
At one point, the architect Stojan Maksimović also created several bars in the area of the original “stream”, in front of the delegate units, but this was not enough for survival in the economic conditions of the time. When the bad times subsided, the Sava Center was in a comprehensively bad condition, ready for a complete reconstruction – expensive and complex, for which there were not enough public funds.
The economic sustainability of the Sava Centara building, in addition to the occupancy of the congress and cultural zone, implied an equal emphasis on the development of the business and commercial part. Also, after the first successful period, the Sava Center began to face numerous challenges with the development of the congress sector – the number, disposition, organization and hierarchy of halls, flexibility and multifunctionality of the space, are criteria that the Sava Center in its current state had a very difficult time responding to. In addition, the boutiques that were constructed in places and spaces that make it difficult to access the halls, collapsed the overall idea and quality of the building.
The overall picture clearly illustrated the basic postulates of the reconstruction concept – a clear separation of the functions of the congress and the business-commercial part, strengthening the support for the congress and concert purpose, the complete preservation of the spaces that have overcome the challenges of time and proved that the top spaces resist everything – the Main Congress Hall and the Blue Hall , a completely clear relationship to both the new and the old, and what was most important – to create new value. Although the reconstruction of the building started with the basic idea of maintaining the original recognition of Sava Center, it was extremely important to restore the new quality of the space. „Competing” with the original solutions of Sava Center in terms of materialization and aesthetics was inappropriate and pointless, so all new forms in the renovated building are a balance to strong concrete – transparent, reflective surfaces that are light and sparkling – as a perfect relationship to the weight and strength of concrete.
Sava Center needed another hall the size of the Main Congress Hall, but such that it would not be in the same or an existing line, but it was necessary for it to be something completely new, incomparable and different from everything else. That’s when the idea of an Immersive hall was born. There was not a single building that could host such a space except the Sava Center. The Immersive Hall, conceived as a 360-degree audio-video experience in an impressive space of 900 m2 and with a 7-meter-high projection, represents a unique experience, where a „white box” can acquire the dimension and identity of anything; where imagination is the only limitation – a hall that can provide the most personal audio-visual experiences and identify with the user is a new level and direction in design where the active digital layer of the space becomes an integral element of the experience and always provides new experiences, and grows and develops with the user.
In addition to technology, an important element of the Sava Center has always been nature – greenery, „streams” gave softness and life to the original space. This is also the case in the new Sava Center, in addition to the impressive trees in the main hall, there is a completely new space – an oasis between buildings A and B that clearly and integrally connects the two buildings and creates a unique environment filled with trees, modern systems of green walls, directly and openly connected to the foyer and the Amphitheater hall, where these two spaces will form a dynamic unit for organizing events on multiple levels.
The entrance halls are still originally identical, and the elements that could not be saved have been given a new purpose, such as the machine-made stainless steel channels in the halls that were part of the cooling system, which did not function for a long time, and could not be used in that function, they have become chandeliers that follow their original form. For the first time, the Sava Center received numerous systems that today make it a completely modern building that can respond to the very complex requirements of congress organizers.
For the first time, there are sprinklers, complete heating and cooling, security systems, fire protection, state-of-the-art congress systems, lighting and sound systems. The system of round canals has been preserved, and even for the purposes of the distinctive visual appearance of the longitudinal corridors, a central green canal was installed, although as such it was not necessary for the heating and cooling system in that position. In the central hall, communications through the building are reinforced with two panoramic elevators, which blend in with the aesthetics of the central hall to give the impression that they have always been there. The six new staircases are designed so that they do not obstruct the views of the space, discreetly hidden in a mirror coating.
Sava Center is one of the few centers of its kind with a BREEAM certificate. There is hardly any multi-purpose building like the Sava Center that has this certificate.
With the reconstruction of the Sava Center building, it gained 46 congress halls, an Immersive hall, a green atrium, twice as many commercial and business spaces, without losing its identity and purpose.
Architecture is one of the most lasting messages that we as a society leave for generations to come. The reconstruction of the Sava Center showed that art and utilitarianism do not have to be in opposition to each other; that commercial business and monumentality can go hand in hand; that in the age of different values there is still a desire and a way to create values for a better future without canceling the heritage – just as it was said at the opening of the renovated congress and business part: “Sava Center was built to last forever”.








