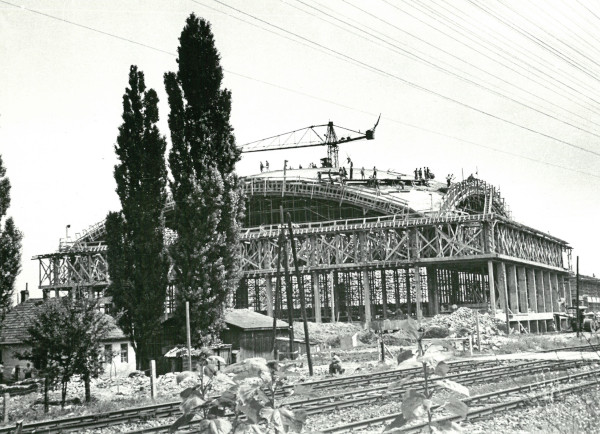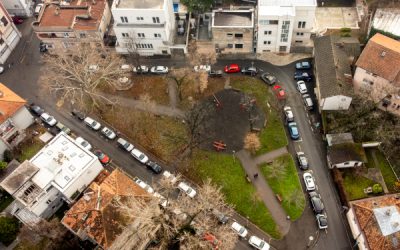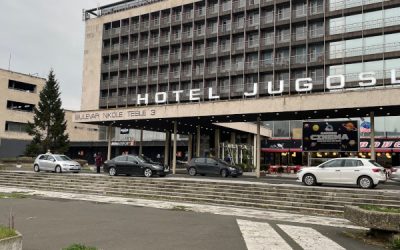Guides: Ljuba Stambolić
Sunday, 09.06.2024, from 10.00 to 12.00
→ Beogradski sajam, Boulevard Vojvode Mišića 14
BELGRADE FAIR is a company that, ever since its establishment, has been developing its work, improved business standards and expanded its infrastructure, making lasting improvements for the economy and the society in general. As a place of industrial, scientific, educational, technological, cultural and any other kind of creative progress for the society, Belgrade Fair has marked the entire century, as a PLACE THAT THE ENTIRE WORLD HAS SEEN.
Belgrade Fair is one of the most valuable works of Yugoslav postwar architecture and it represents a testimony to the technical, technological, scientific and creative ascent of our society at the beginning of the second half of the 20th century. With its urban and architectural solution, dimensions harmony of forms and general recognizability, it ranks among the most successful works of domestic architecture, renowned all over the world.
The Belgrade Fair Complex is an urban-architectural unit belonging to the modernist era and, as a structure of exceptional ambient value, it dominates the panorama of the City of Belgrade.
The Fair was built between 1954 and 1957, after the architectural design by Milorad Pantović and using the building solutions by two engineers, Branko Žeželj and Milan Krstić. The authors were members of the SANU – Serbian Academy of Sciences and Arts.
The domes of the first, second and third hall are a significant contribution to the architectural and engineering heritage in our country.
In building 1, 2 & 3 hall, entirely new building techniques were implemented, that have been common practice ever since. They represented a synthesis of scientific and experimental research in practice, where the laboratory was made the construction site itself. Here, models of the buildings were made to be used in numerous experiments. Thus an insight was gained in the structures’ behavior under load, i.e. in the coordination between the theoretically calculated numbers and the measured stress-strain values.
Hall 1
Hall 1 is the biggest building in the complex. It is protected as a cultural monument of exceptional importance. With its specific solution, at the time of its erection, it represented a true of construction and building, and its dome with its 106 meter span is still the Guinness record holder for this type of structure.
The structure of the Hall 1 dome is made of 80 radially arranged prefabricated semi-arches, clustered in the lower zone into a rigid ring with box-like section, and in the upper zone into a round, mildly spherical panel, also with box-like structure. Between the semi-arches, a light structure with circular lighting openings was constructed. The ring is supported, via eight v-pillars, by pyramidal foundations lying on piles.
The semi-arches and the circular panel in the base of the dome were not prestressed, since they had been shaped and positioned according to the supporting line of the system. The ring was prestressed, by applying three separate groups of cables: two within the section, to absorb the bending moment, and one that wraps around the ring to absorb the axial forces. In the supporting zones of the ring, there are also cables that absorb the high main tensile stresses created jointly by the transverse forces and torsion moments.
Placement of the pre-concreted semi-arches was facilitated by temporary cables that transformed what had been simple girders into the system of arches with tensioners. The central scaffold served to temporarily support these girders, as well as to facilitate the concreting of the circular panel. After monolitisation of the joints, the tensioners and scaffolding were removed, which activated the constructive system of the dome.
Halls 2 & 3
Halls 2 & 3, after their erection, also had the largest spans for this type of structure, original architectural design and numerous technological innovations implemented in their building.
Hall 2, with its 48 meters span and slab thickness of 9 cm in the apex of the dome, required a complex implementation of prestressing the shells in the edge zones.
Hall 3 (the heavy industry hall) is in the shape of a sphere with the radius of 100 meters, cut with two vertical planes at the distance of 48 meters from one another. The shell is wedged between the edge girders, where the forces in one direction are transferred via slanting columns to the ground, while in the other direction, vertical columns are placed below the edge arched girders. It was necessary to prestress the shell in the areas of leaning onto the edge girders. The edge elements represent a static system of continuous girders over 9 fields in the longitudinal direction, and continuous girders over 8 fields in the transversal direction. The building of Hall 3 required making of steel slab braces to absorb horizontal forces in the area of the slanting columns’ contact with the ground.
Making foundations for the halls represented a major problem due to the poor geo-mechanical characteristics of the terrain. By means of hydraulic presses, corrections were made to the uneven subsidence of the bearing ground.
The building solutions applied in Halls 2 & 3 are of the global importance. They involved improving the knowledge concerning the threshold values of shell protrusion and proving that their safety is at least doubled by prestressing.
In addition to the innovation in the concept of doubly-curved forms, erection of this halls contributed to the development of a wholly new constructive-technological system of building. This was among the first applications of prestressing via curved cable space beams.
The IMS Institute regularly monitors the condition of the buildings in the Belgrade Fair Complex and provides continues expert support.
Belgrade Fair is among the most significant and successful fairs in Southeast Europe. During its long history, it received more than 60 million visitors, and organized more than 3,000 national and international fairs with more than 500,000 participants from 180 countries.
With its successful work, it marked an entire century as a key connection between Serbian economy and the world. For decades, Belgrade Fair has been a member of renowned global associations: UFI – The Global Association of the Exhibition Industry, CEFA (Central European Fair Alliance) and OICA (Organisation Internationale des Constructeurs d’Automobiles).
The Belgrade Fair’s mission has always been oriented towards the future, while enormous enthusiasm of an entire generation of creators and users has been built into its foundations.
Reservations will be possible from May 27, 2024.
Places -
Available: 0 Reserved: 70 Approved: 0
Fill in form below to book place for the event
All the places are booked!








