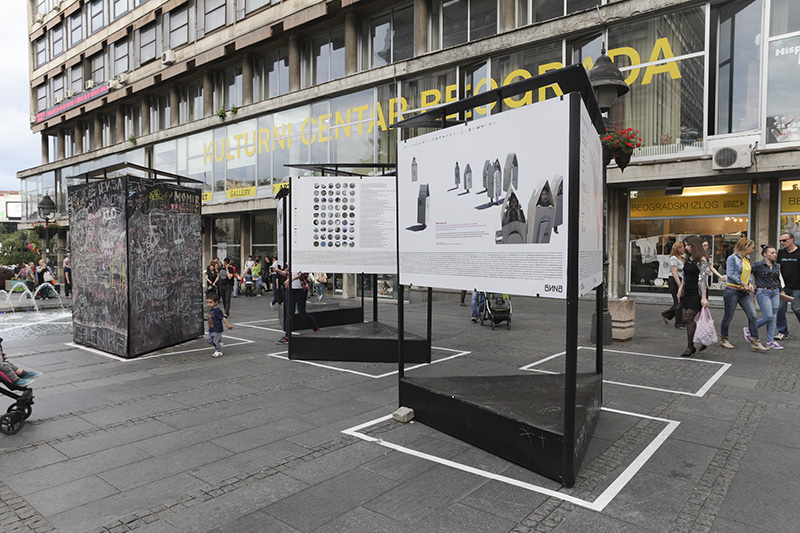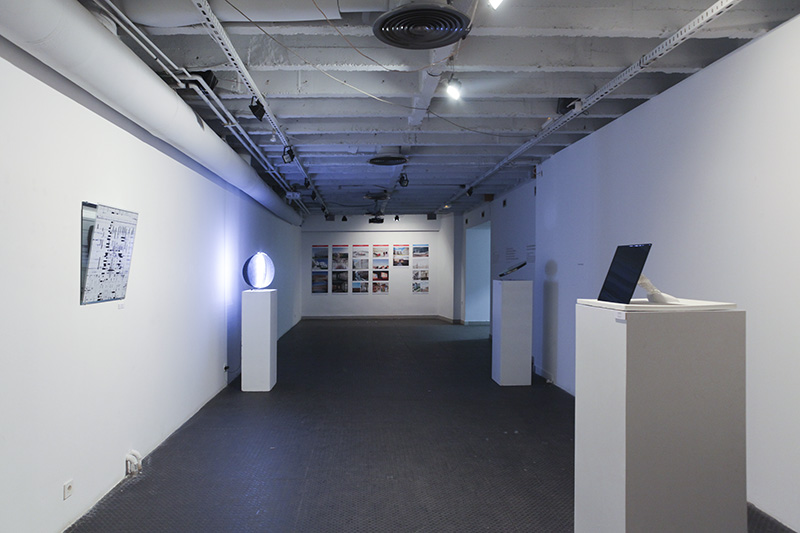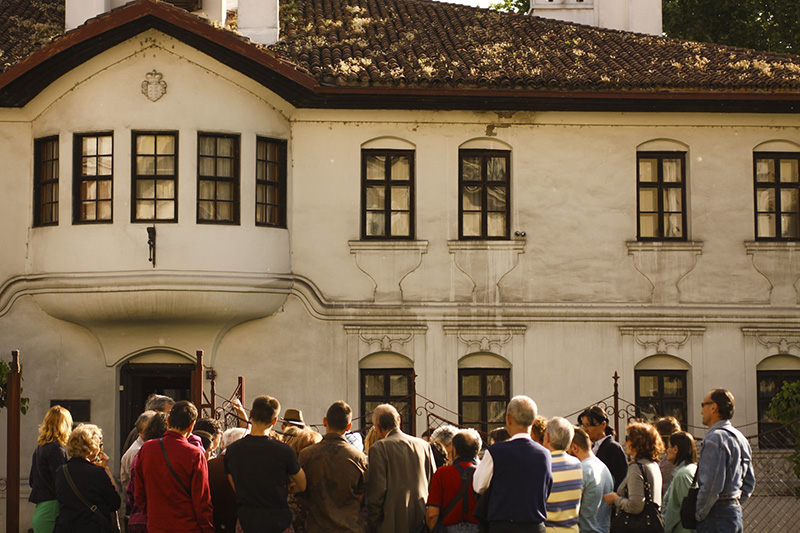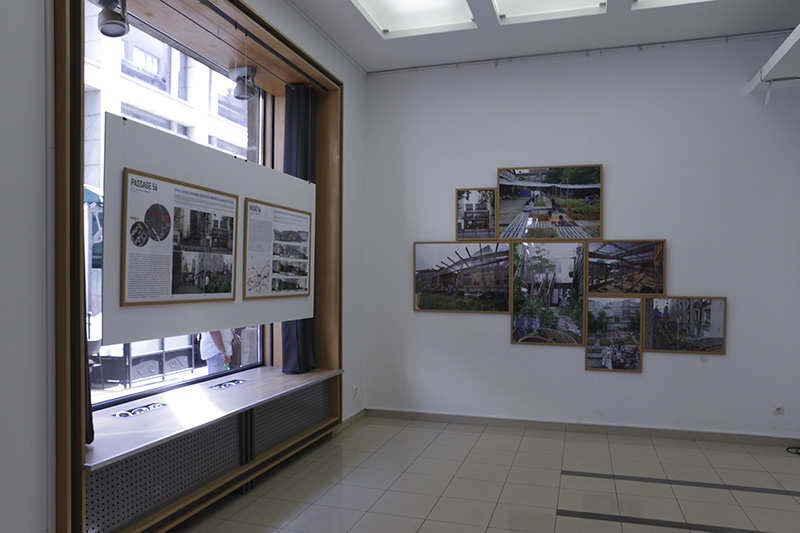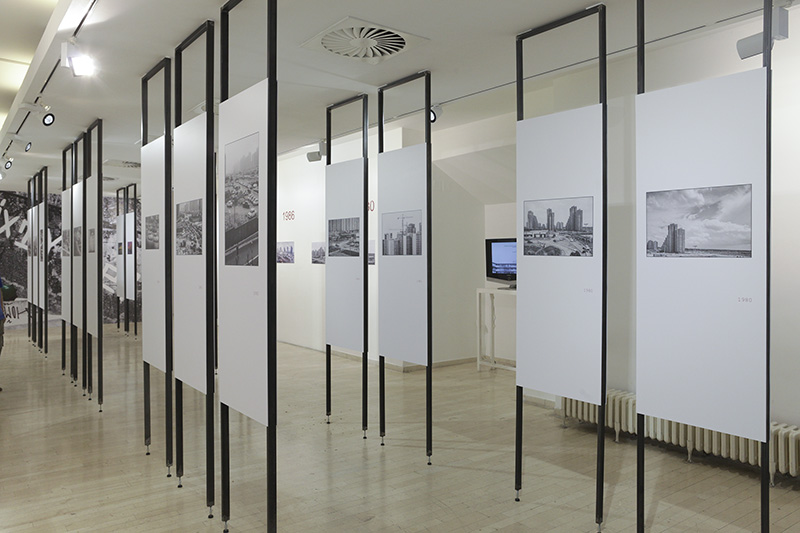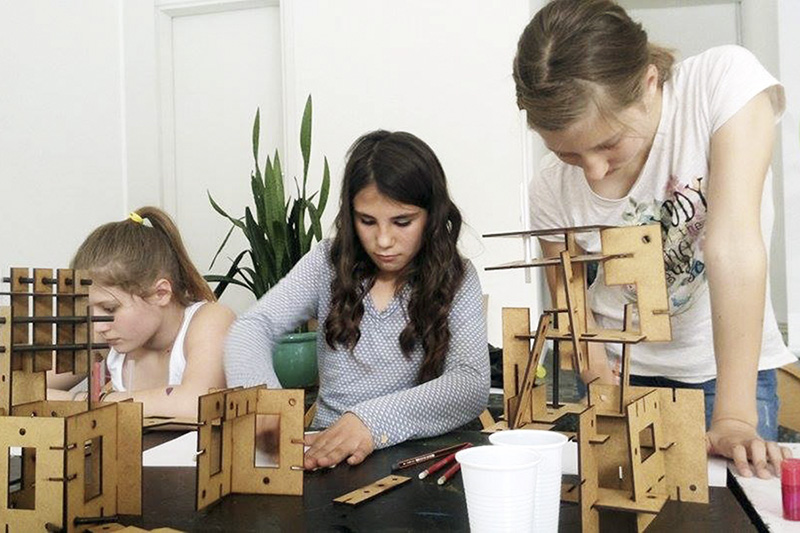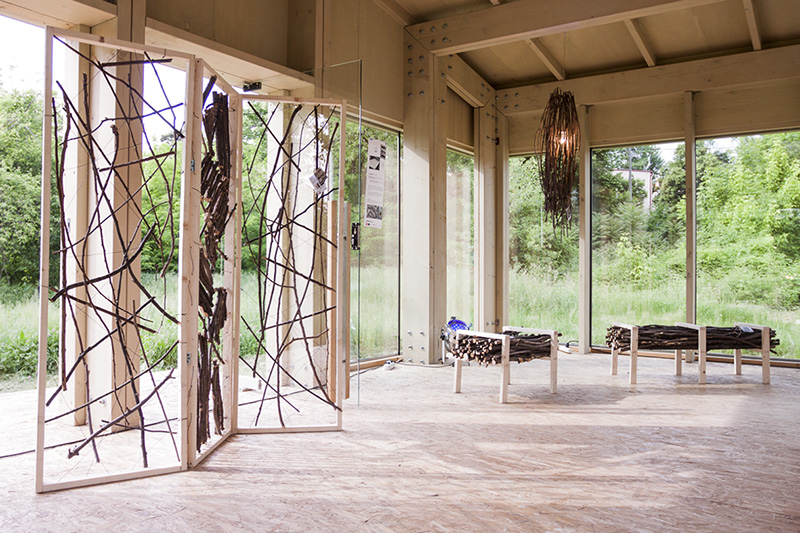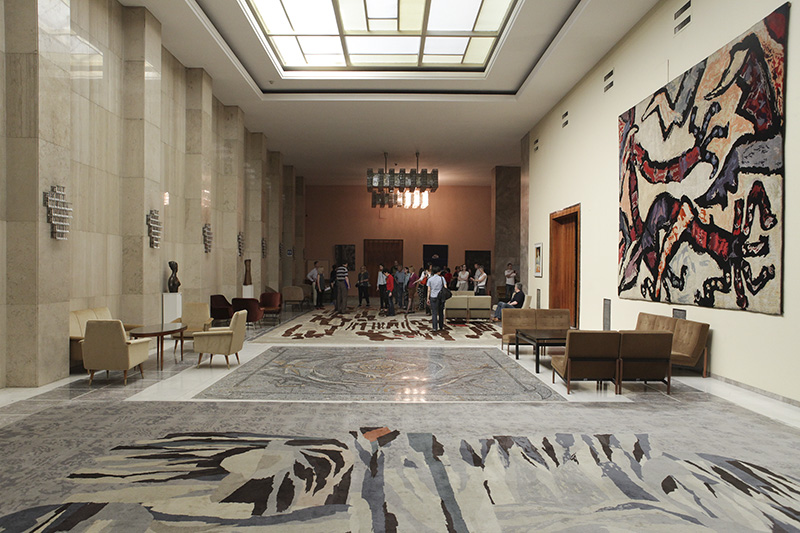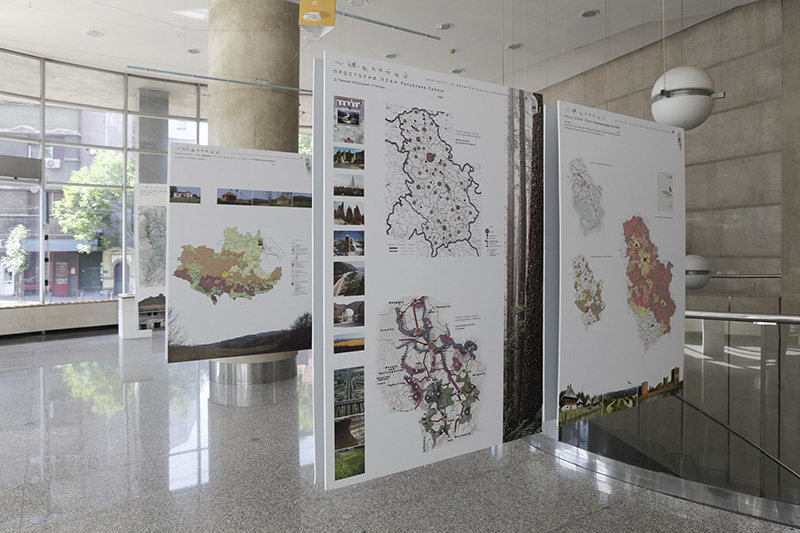2015.
10th Belgrade International Architecture Week
23rd April – 29th May 2015
EXHIBITIONS
BINA DECADE
→ Plateau in front of the Cultural Center of Belgrade
Authors: Milica Milunović and Marija Kovljanić
Koautori: Co-authors: BINA team, Aleksandra Nikolić, Tatjana Radulović and Raško Miljković
The exhibition BINA Decade was a retrospective presentation of achievements and impact made by this cultural and educational event in the past decade. This interactive exhibition aimed to be accessible to everyone and to introduce a wide variety of visitors to how complex architecture as a subject-matter is. It demonstrated the ways in which BINA managed to draw attention with its activities to several subjects that are the focus of attention worldwide at present: architecture and the city, existing urban initiatives, visibility of various partakers such as professionals, citizens, activists, children, students etc. It presented BINA activities over the years as well. Owing to them, BINA grew into a multidisciplinary event with a dominant research, educational and informative character and brought it numerous acknowledgements: “Ranko Radović” Award in 2008, April Award given by the City of Belgrade in 2011, an international award “Silver Snowflake” in Sarajevo for the exhibition “Bogdan Bogdanović”.
9 (NINE)
→ Gallery Podroom, The Republic Square 5/-1
Author: Aleksa Bijelović
Exhibition 9 (Nine) was dealing with recognizing and emphasizing of construction elements of a designed project, by deconstructing of visual identity of tenth Belgrade International Architecture Week. Nine objects – models were being displayed, all of them created by subjective interpretation of individual identities of this manifestation from 2006 to 2014. The exhibition concept was attached to specific open creative process, in which the set-up was projected, which had nine discreet variations for its duration, emphasizing flexibility as the main motive. The exhibition design was the result of work within the elective subject Display, from Master academic studies called Interior Architecture, at Faculty of Architecture of University of Belgrade.
A VIEW FROM MY WINDOW
→ Art Gallery, Knez Mihailova St. 6
Concept: Mirjana Milanović
Fotografije: Photography: Goran Basarić
Exhibition set-up: Jelena Stefanović
The exhibition A View from My Window integrated two ways of observing the development of the city – the one of the everyday experience of its citizens, and the other one, the broader perspective, the urbanistic and architectural concepts. Making photos of his surrounding from his room, and persisting in doing this over years, the photographer Goran Basarić documented, in an artistic way, the history of part of New Belgrade. Serial of chosen 40 photographs (among existing several hundred) were taken in a period of 35 years (1980–2015), from his early youth to the present day. They show, literally, the view of a citizen at the process of building the city. The second part of the exhibition is the time-line showing the context of the block 61 in New Belgrade and in broader perspective. The European context is given through historical events and a parallel story of another late modernist housing development, Bijlmer in Amsterdam, The Netherlands.
THE ATLAS OF IMAGINARY PLACES
→ Gallery Podroom, The Republic Square 5/-1
Curator: Jelena Todorović
Authors: Dijana Apostolović, Danijela Dimitrovska, Marko Jovanović, Radna Kalabić, Sanja Maljković, Maja Momirov, Jelena Spasojević, Sandra Stefanović, Lea Škrinjar, Marijana Zorzić Petrović, Đurđica Terzić
Izložba The exhibition Atlas of Imaginary Places presented the works of doctoral students in architecture at the Faculty of Technical Sciences in Novi Sad, and was created as a result of interdisciplinary research on the borderlands of literature and architecture under the mentorship of prof. Jelena Todorović. The project was inspired by the book Dictionary of Imaginary Places (Alberto Manguel and Gianni Guadalupi), which collects various imaginary concepts from the history of European literature. During the 2012 school year, students were given the task of penetrating the multiple spaces of literature and translating them into the space of architecture.
A CONSTRUCTION MODEL OF THE PEDESTRIAN ZONE IN NOVI SAD
→ Nebojša Tower, Kalemegdan
Authors: students of FTS in Novi Sad, Department of Architecture
The model of the pedestrian zone of Novi Sad is the result of work within the elective course Modeling at the Department of Architecture of the Faculty of Technical Sciences in Novi Sad, and shows the complex urban matrix of the old core of the city in a scale of 1:100. The model has been created since 2010 and around 440 students were involved in its development, who spent more than 11,000 individual working hours on exercises in individual or team work making individual models of buildings, which were subsequently assembled into an urban whole. With the model of the city, the students and subject teachers wanted to show the city in a new way, enable a completely different perception of the streets that are passed every day and make a lasting contribution to the preservation of the historical heritage and architectural heritage of Novi Sad.
GETTING THINGS DONE: EVOLUTION OF THE BUILT ENVIRONMENT IN VORALERBERG
→ Galerija Fakultet likovnih umetnosti,
Knez Mihailova 53
Curator: Wolfgang Phiel
The exhibition presented Vorarlberg architecture to the international public and, as a traveling exhibition, was staged in 32 Austrian cultural centers around the world. Vorarlberg is the westernmost and smallest Austrian federal state, with 375,000 inhabitants, on the border with Germany, Switzerland and Liechtenstein. The capital Bregenz is located on the shores of Lake Constance. The culture of construction in the entire area developed in a special direction that started the movement formed at the end of the fifties and the beginning of the sixties of the XX century, known as the Vorarlberg school of construction. Today, this name is recognizable far beyond local and national borders, and is represented by a relatively large number of examples of quality architecture. The exhibition presents more than 230 projects and about 700 photographs.
LIFTING THE CURTAIN. CENTRAL EUROPEAN ARCHITECTURAL NETWORKS
→ Museum of Yugoslav History, Mihaila Mike Jankovića Street 6
Curators: Sarmen Beglarian (PMAF), Piotr Bujas (TRACE), Igor Kovačević (CCEA), Iris Meder (OGFA), Maroje Mrduljaš (Platforma 9,81), Samu Szemerey (KEK)
Organizer: Polish Modern Art Foundation
Co-organizers: Grupa arhitekata, BINA, Museum of Yugoslav History
Support: Ministry of Culture and Information of Republic of Serbia
Exhibition Lifting the curtain. Central European Architectural Network was created in cooperation between researchers and organizations from Poland, the Czech Republic, Hungary, Austria, Croatia and Serbia, and was organized by the Foundation for Polish Modern Art. The exhibition was an introduction to a long-term research project, which deals with the role of the Central European inter-national network of architecture and collaborative circles in various turning points, from the beginning of the twentieth century to adaptations in the period after the Second World War, and its reflection in the post-socialist state of the region. In order to show the specificities of national and transnational narratives, as well as multidisciplinary transfers, the exhibition was focused not on the elements but on the mechanisms of architectural production.
ARCHITECTURE AND SPACE
→ Gallery RTS, Takovska Street 10
Organizer: The Institute for Architecture, Urban and Spatial Planning of Serbia
The exhibition of the work of the Institute of Architecture and Urbanism of Serbia, Architecture and Space, in the RTS gallery, presented the Institute’s work, as well as a comprehensive overview and creation of space. The exhibition showed the process of urbanization of space and the creation of new environments and how it is realized, from the first strategic views through spatial planning, to the creation of urban plans, and the design and implementation of facilities and infrastructure.
On the occasion of commemorating sixty years of the Institute’s existence and work, a special monograph was prepared. In this concise reading, on 220 pages, the areas that the Institute dealt with are presented chronologically and thematically
FURNIŠTAJ
→ Scandinavian Pavilion, Mila Milunovića Street 1
Authors: Boris Jakovljević and Milica Jevtović
The Furništaj Exhibition presented and put on display the best student works produced at the workshop with students from three university faculties (Faculty of Fine Arts of University of Arts, Faculty of Art and Design of Megatrend University and Faculty of Architecture of University in Belgrade), comprising an entire process, from idea to the creation of prototype furniture. The public was able to see finished prototypes made from wood: coffee tables, stools, cabinets and lamps, which were exhibited in the BINA Kabina Scandinavian Pavilion.
100: ARCHITECTURE OF NIŠ THROUGH TIME
Authors: Aleksandar Keković, Jelena Ilić, Miodrag Medar, Sima Gušić, Zoran Čemerikić, Branimir Ćirić and Žarko Klisarević
Production: Association of Niš Architects
In 2011 the Association of Niš Architects launched a series of exhibitions presenting the architecture of Niš. This exhibition represented a selection of one hundred of the most significant objects in the city, shown at the previous four exhibitions. The author’s team worked on extensive research work in the field for four years before the realization, and conducted research of historical and other sources. The reason for such an extensive research work of the author’s team was the desire to obtain a genuine and high-quality architectural publication – the Architectural Guide of Niš, in which the most significant architectural objects of Niš would be presented in one place..
WELTSTADT: THE WORLDS’ CITY
→ Cultural Center of Belgrade, PopUp
Curators: Matthias Böttger, Angelika Fitz and Tim Rieniets
Who creates the city? Who shapes its future? City planning as a highly specialized, centrally organized field is being enhanced, infiltrated or in part superseded by a new and often informal constellation of actors. WELTSTADT aimed to provide these activists and initiatives with an international platform to support their mutual exchange. The project Weltstadt – Who creates the city? was a joint initiative of the Goethe-Institut and the German Federal Ministry of Transport, Building and Urban Development. The projects ranged from Riga, New York, Johannesburg, Seoul, to Ulan Bator, Belgrade, Dakar, Bangalore, and several cities in Brazil and Southwest Europe.
CO-PRODUCING THE CITY
→ The French Institut in Serbia, Zmaj Jovina Street 11
Authors: Constantin Petcou and Doina Petrescu (Atelier d’architecture autogérée)
The French Institut in Serbia regularly participated to the Belgrade international architecture week presenting this time the aaa studio, atelier d’architecture autogérée, and two of its funders – Constantin Petcou and Doina Petrescu, who participated to conference Citizens and City Making. Atelier d’architecture autogérée (aaa) participatory projects presented at the exhibition were EcoBox – a network of temporary and mobile self-managed spaces in La Chapelle area (Paris 18e), Passage 56 – an ecological and cultural urban interstice located in St. Blaise area (Paris 20e), and R-Urban – a bottom-up strategy of resilient regeneration through everyday life eco-practices, shared uses, collective governance, local and trans-local networks and collective hubs co-produced by the city dwellers, currently implemented in Colombes, a suburban town in the North West of Paris, and in Hackney Wick, London.
WALKS
Thematic walks through the architecture of the city intended for the widest audience are organized every year in cooperation with various organizations, individuals and institutions. This year’s BINA included twelve walks in its program: Squares and parks in Belgrade – Heritage accidentally, King Petar street: A witness to the city history, Women in architecture between 1900 and 1960, New Belgrade, from the plan to reality, Kosančićev venac street, the town of Sava river zone and Little market, The Building of the Federal Executive Council in New Belgrade – the Palace “Serbia”, Walk 3×3 – Belgrade tenders for public complexes: reasons, processes and results, Belgrade, The Park of Friendship in New Belgrade, The metamorphosis of Belgrade: Following the paths of Emilijan Josimović, A mass-production flat, Through the Alleys of the New Cemetery, Radio Belgrade.
LECTURES / WORKSHOPS / CONFERENCE
During the tenth BINA festival, a large number of workshops were organized for children, young people and students, during which architectural and spatial elements, architectural styles and public spaces, the use of light in architecture throughout history, and what the job of an architect entails and what is the importance of architectural heritage, as well as furniture design workshops.
A series of lectures by domestic and international professionals was organized, which concerned the development of architecture in Belgrade, and possible directions for further architectural and urban development, discussed various issues related to current legal regulations in the field of heritage, issues of research and valorization of modern architecture in Belgrade, with good examples from Poland, as well as about the social, economic and regulatory context in which architectural activity takes place in Serbia today.
CITIZENS AND CITY MAKING
International Conference
Conference Citizenship and City Making resumed the ten-year long effort of the Belgrade International Architecture Week to bring together designers, architects, urban planners, public and civil administrators, citizens, and organizations of civil society in the process of ongoing improvement of the urban environment. Having in mind the actual practice, conference aimed to be more than an academic debate on different methods of participation and collaboration in city making; it aimed to define the role of citizens in mobilizing city makers towards creating conditions for just, inclusive and sustainable urban development.
BETWEEN TWO BINAs
Annual Awards for Architecture in the period May 2014 – April 2015
Architecture and urban planning competitions in the period May 2014 – April 2015
Organizers: Association of Belgrade Architects (ABA) and the Union of Architects of Serbia (UAS)
