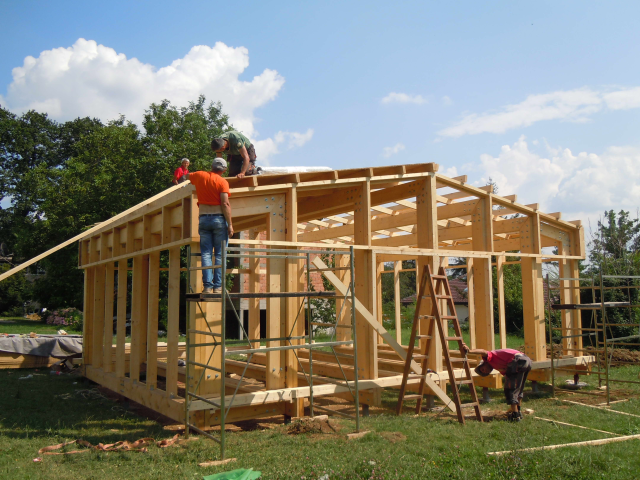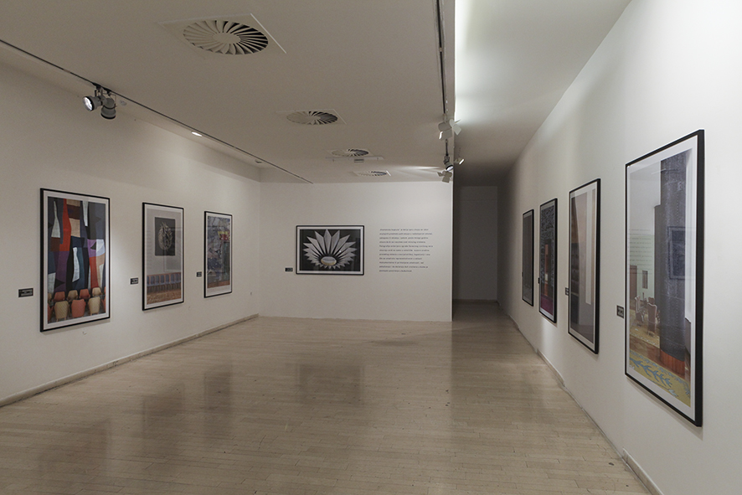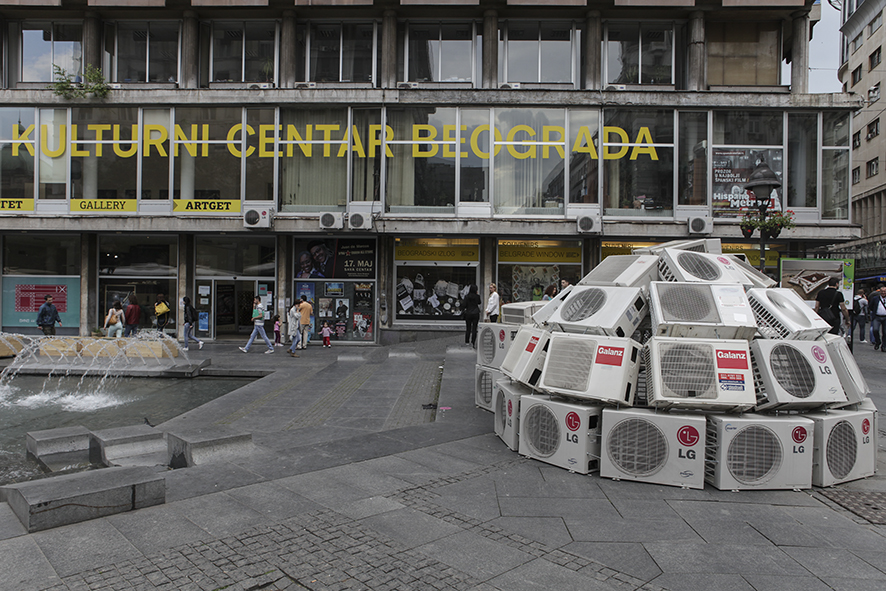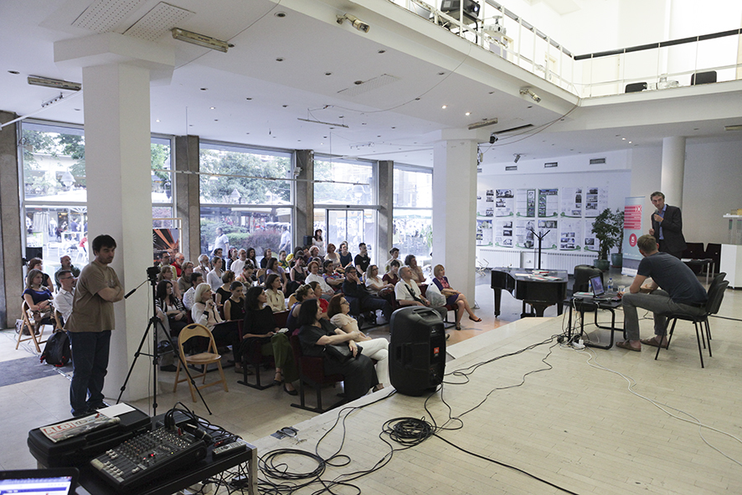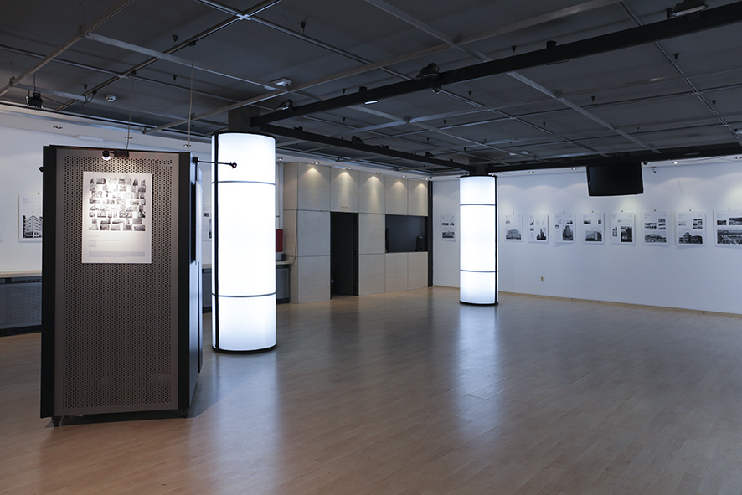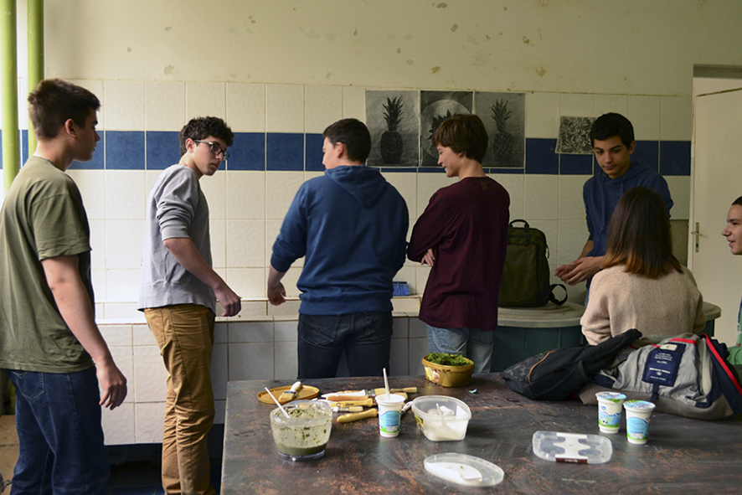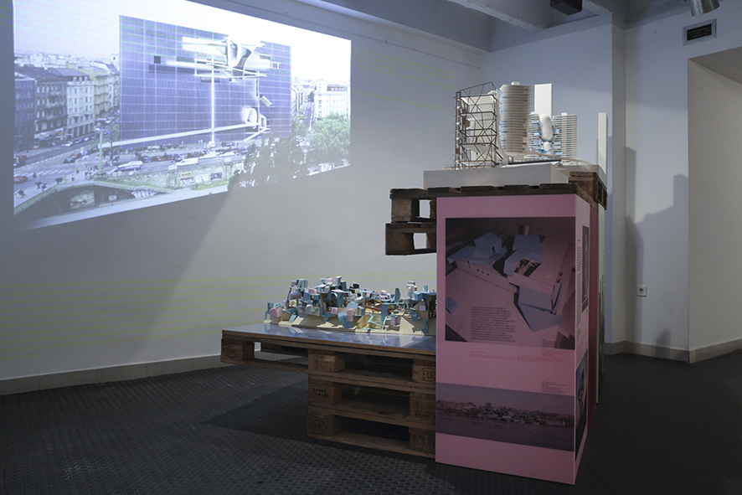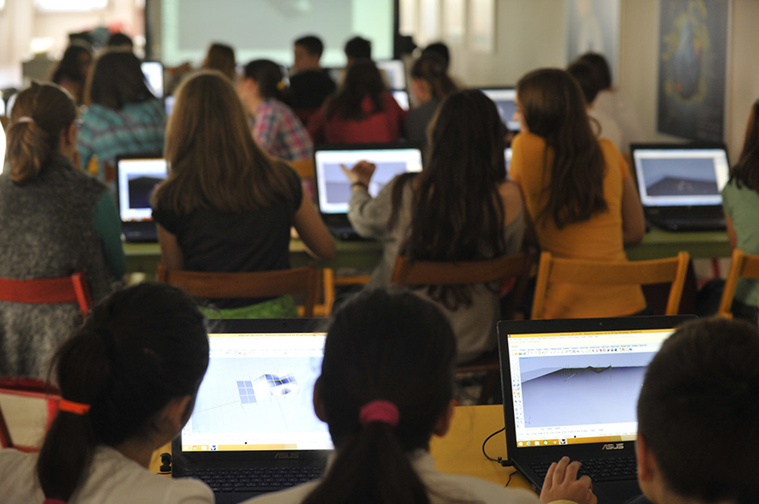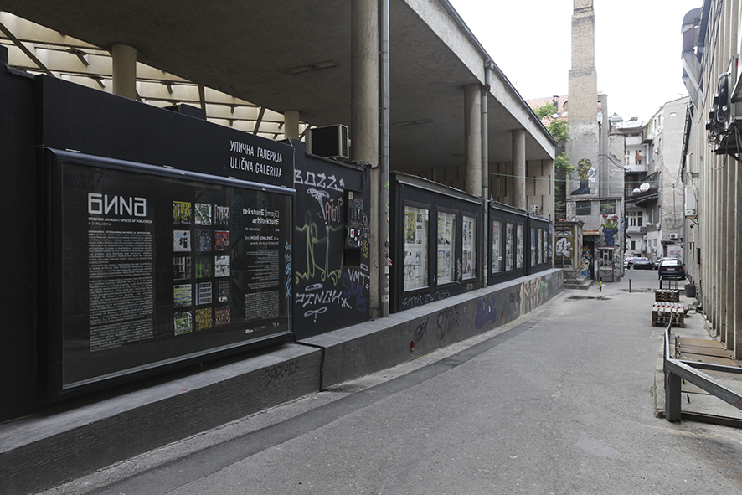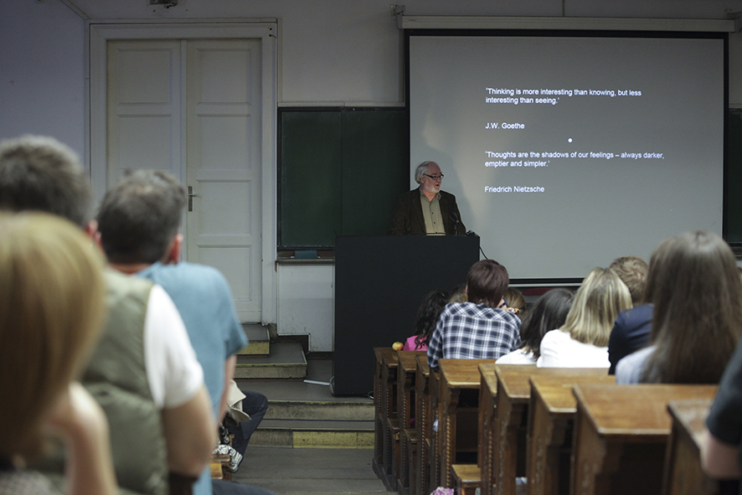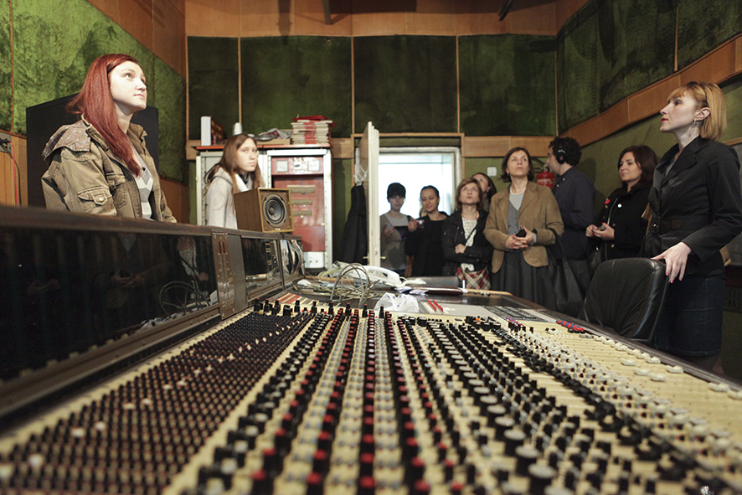2014.
9th Belgrade International Architecture Week
Spaces Of Publicness
8th – 31st May 2014
Firmly grounded in its attitude according to which it is necessary to pursue a path of creating, but also talking and thinking about quality solutions in the field of urbanism and architecture, the Program Team of the 9th BINA has committed itself to a very topical theme dedicated to spaces of publicness as spaces which have, by their contents, importance, interactive relationship with surroundings and design values, defined the essence of open public spaces through all historical periods. BINA 2014 program studied public spaces, proposed sites for them and exerted influence on them from different angles. Through a series of lectures, workshops and exhibitions, contemporary spatial interventions and initiatives were presented, both those in the world and in Serbia and Belgrade, with the aim to indicate the latest trends, but also to inform citizens about possible ways of democratic participation in shaping and using the space that belongs to all.
EXHIBITIONS
GOING PUBLIC! PUBLIC ARCHITECTURE,
URBANISM AND INTERVENTIONS
Concept: Jelena Ivanović Vojvodić and Petokraka
“From dense urban settings to rural landscapes, a creative revival of our public spaces is underway. This public renaissance includes formal and informal interventions, reclamations, community gardens, and large scale architectural renewal projects. The growing interest in refashioning and repurposing our built environment for public use stands at the heart of this lecture and the book Going Public: Public Architecture, Urbanism and Interventions (Publisher: Gestalten).” The Exhibition was based on the Gestalten book Going Public. Book Going Public: Public Architecture, Urbanism and Interventions.
Production: Belgrade International Architecture Week
Exhibition was realized in cooperation with Gestalten
LEARNING FROM GAZELA
Author: Hans Nevidal, Austria
“Observing the growth of a city over a longer period of time from the air reveals its resemblance to a tumour. Following the metaphor of the city as an organic tissue, the planning strategies of the structuralist architects during the 1970s and 1980s may be seen as an attempt to create healthy cells and, on a larger scale, to care for the health of the whole organism. The models on display at Cultural Centre of Belgrad, represent theoretical statements of contemporary Austrian architects on the structure of public space.”
FEDERAL EXECUTIVE COUNCIL BUILDING: TIME CAPSULE
Author: Dušan Đorđević
„The „Time Capsule“ is a children’s game in which kids make their own choice of items which they put in a waterproof container, bury it underground or put it away, and then, after many years, open in order to understand the world as it was a long time ago. Photographs of interiors of the Federal Executive Council building provide not only an insight into aesthetic point of view in the middle 19th century in the socialist Yugoslavia and into what was considered to have been representative in the field of monumental or applied art, but also try to evoke a spirit of the time in which there was trust in the future. The exhibition consisted of 16 large format photographs, size: 135x90cm.
MODERN PERCEPTIONS
Production: Association of Architects of Nis
The exhibition presented works of architecture students at the Faculty of Civil Engineering and Architecture of Niš. The works were created at the Professional Workshop Modern Perceptions organized in November 2013 within the traditional manifestation “Days of Architecture in Niš“. The total of 24 students of the Faculty of Civil Engineering and Architecture of Niš attended the workshop. Students got familiar with the theme of revitalization of buildings belonging to the Modern Movement in Niš through professional lectures, visits to buildings belonging to this period in Niš and Niška banja (spa), and, finally, they created the total of 6 conceptual designs for revitalization of the existing representative buildings, with the help of mentors of the Faculty.
IGLOO: SCULPTURE FOR PUBLIC SPACE
Author: Marlene Hausegger, Austria
“I am fascinated by Belgrads agglomeration of air conditioners on buildings. It seems like these machines became architectural construction elements by themselves. The interzones of inside and outside and the architectural transition draw my interest. A great number of old air conditioners are arranged in shape of an igloo. The sculpture is installed in public space in the center of Belgrade. The absurdity of the installation raises the question of climate change in cities, the utilization of space and evokes an awareness of the cityscape and the everyday environment of its inhabitants.”
EXHIBITION OF ARCHITECTURE
Author: Milenija and Darko Marušić
The exhibition, basically an overview by its character, summarized and selectively presented four decades of active presence of authors on the Republic architectural scene. In chronological order, from the late modern period in early 70’s and southern parts of residential blocks 61 and 62 (with M. Miodragović), through the modernist period at the end of 70’s and the Cerak Vinogradi Settlement (with N. Borovnica), as well as Cvecara group of family homes (with Ž. Gašparović), at the beginning of 90’s of the 20th century, to the first decades of the current century and period of neo-modernism in which they designed two residential – commercial buildings which were built in boulevards in Novi Sad and Belgrade, bank building in Novi Sad and Kindergarten Blue Bird.
RESIDENTIAL ARCHITECTURE AND ARCHITECTURE OF PUBLIC SPACES
Authors: Anne Lacaton and Jean-Philippe Vassal, France
The exhibition dedicated to the office Lacaton & Vassal Architectes, showed nine projects of different scope and contents presented on some twenty display boards. Lacaton & Vassal strives for making the re-use of the existing buildings and natural ambience, not changing them, but taking maximum advantage from physical and aesthetic quality of the existing buildings or their settings. At the same time, they make efforts to preserve the freedom of open space without boundaries in order to make them passable to the maximum extent possible.
TEXTURES OF MY ARCHITECTURE
Author: Miloš Komlenić
“[Strictly personal … Or: “Confessions of an introduction,” …]
Are the global society and our lives accelerating? Or we slow down, by the time? Maybe both? The discovered knowledge makes me glad: Many of my designs, on the topic have assumed, share a similar position, attitude. Attitude is reduced to a few words: “The Quest for Quality more.” Questions, questions, questions…”
THE MODERN MOVEMENT ARCHITECTURE OF PUBLIC BUILDINGS IN BELGRADE BETWEEN 1918 AND 1941
Author: Vanja Panić
The presented display panels represented a contribution to the research of modern architecture and urbanism in the 20th century in Belgrade, namely, the accompanying graphic documentation of the doctoral dissertation which the author prepared at the Faculty of Architecture, University of Belgrade. The dissertation covers the architectural investigation into public buildings that were built under principles of the Modern movement as an important architectural and cultural phenomenon in the city of Belgrade, as well as in a wider Yugoslav area, in the period from 1918 to 1941.
RECONSTRUCTION OF FONTANA CINEMA
Authors: Ksenija Bulatović and Vesna Cagić Milosević
The exhibition presented some of the buildings for public use, either for artistic, political or business and commercial purposes, for everything that is related to the life in a modern urban milieu, which have been created by authors Ksenija Bulatović and Vesna Cagić Milosević, either when working independently or in mutual cooperation.
A PIECE OF THE CITY, DOCUMENTARY FILM
Authors: LIFT – spatial initiatives and Grupa arhitekata
A Piece of the City was a joint project of two non-governmental organizations: LIFT – spatial initiatives from Sarajevo and The Group of Architects from Belgrade, financed by the Schüler Helfen Leben Foundation, within the program titled Movements across borders, and supported by the Museum of Contemporary Art in Belgrade, within the program Salon of Architecture.
The project was realized through workshops organized in Sarajevo and Belgrade, held over 5 days in each city. It included a series of activities that led to making two short films with the aim to present urban problems and potentials. Films were made by members of guest organizations with a special view of common problems and potentials of urban ambiences in Sarajevo and Belgrade.
MICROBRIGADES: VARIATIONS OF A STORY, DOCUMENTARY FILM
Authors: Florian Zeyfang, Alexander Schmoeger, Lisa Schmidt-Colinet
Given the persistent housing shortage, do-it-yourself construction groups, so-called “microbrigades“, were set up in Cuba in 1971. Images of architecture, archival material, and interviews are combined into an experimental collage about this phenomenon of revolutionary modernism.
Directors: Florian Zeyfang, Alexander Schmoeger, Lisa Schmidt-Colinet; Camera: Florian Zeyfang; Sound: Lisa Schmidt-Colinet; Editor: Florian Zeyfang; Production: Fokussy Prod.
WALKS
Thematic walks through the architecture of the city intended for the widest audience are organized every year in cooperation with various organizations, individuals and institutions. This year’s BINA included ten walks in its program: Banks of the Sava River and What Connects Them, Great War Island, I am a Belgradian. Lost and Found, Radio Belgrade, Through the Alleys of the New Cemetery, Walk Through the History of Savamala, Federal Executive Council Building in New Belgrade, New Belgrade: From the Plan to Reality, Urban Pockets, Critical Mass.
CONFERENCE / LECTURES / WORKSHOPS
KNOCK ON WOOD, INTERNATIONAL CONFERENCE
Participants: NOW office, Helsinki, Brendeland & Kristoffersen Arkitekter, Trondheim, AART architects, Copenhagen
Currator and coordinator: Nataša Zednik
The international conference Knock on Wood consisted of a lecture series and debate, an exhibition and a built temporary wooden pavilion – Scandinavian Pavilion, with focus on innovation, sustainability and design within wood architecture. The conference participants came from Nordic countries due to their strong tradition and experience in use of wood and timber in constructions, architecture and design.
Organization: Vladica Drecun, Ivana Jovanović, Marija Kovljanić; Miodrag Grbić, Vladan Đokić, Branko Pavić, Ivana Đurišić – Faculty of Architecture, University of Belgrade; Jelena Ivanović Vojvodić, Goran Vojvodić, Ružica Sarić, Danica Prodanović, Ivan Kucina – BINA team
Realization: Ana Glavički, Aleksandra Počuča (Association of Belgrade Architects)
KNOCK ON WOOD: SCANDINAVIAN PAVILION
Authors: Brendeland & Kristofersen Architects, Norway
Knock on Wood project aimed to raise awareness of the local community of the value of the wooden architecture and encourage architecture and design education programmes for more training in the field of wooden and timber-framed building solutions. One part of this project was a construction of a temporary wooden pavilion located at the courtyard of the Faculty of Fine Arts.
Curator: Nataša Zednik
Participants: Students of Faculty of Architecture, University of Belgrade Olivera Petrović, Mirjana Utvić, Predrag Milić, Dimitrije Udički, David Bilobrk, Dušana Nikolić, Emilij Josipović, Daša Spasojević; students of Faculty for Art and Design (FUD) Megatrend University Petra Petanić, Vesna Grabić, Kristina Ivanović, Jelisaveta Zorić, Ena Anastasovska, Vladana Jovanović, Jelena Todorović
Coordination: Predrag Milić, Daša Spasojević
Organization: Vladica Drecun, Ivana Jovanović, Marija Kovljanić
Faculty of Architecture University of Belgrade representatives: Miodrag Grbić, Vladan Đokić, Branko Pavić, Ivana Đurišić
BINA team: Ivan Kucina, Jelena Ivanović Vojvodić, Goran Vojvodić, Ružica Sarić, Danica Jovović Prodanović
Realization: Ana Glavički, Aleksandra Počuča (Association of Belgrade Architects)
WORKSHOPS / LECTURES
During the ninth BINA festival, a large number of workshops were organized for children, young people and students, on various topics related to public space and intervention in it, such as the relationship between architecture and mathematics through parametric design, then urban gardening, music and public spaces, eco-graffiti and various types of colors, artistic corrections of the city, an open approach to city planning on the example of North Amsterdam, activation of the Fontana Community Center and others.
A series of lectures by local and international professionals was organized, which concerned the architecture of public spaces, the potential of citizens’ participation in the development of urbanism and the architecture of public spaces, landscaping in public spaces, and the relationship between public space and public memory, various related issues were discussed for the current legislation in the field of public spaces, the importance of activism in the preservation of public common areas and parts of the city.
BETWEEN TWO BINAs
Annual Awards for Architecture in the period May 2013 – April 2014
Architecture and urban planning competitions in the period May 2013 – April 2014
Organizers: Association of Belgrade Architects (ABA) and the Union of Architects of Serbia (UAS)
