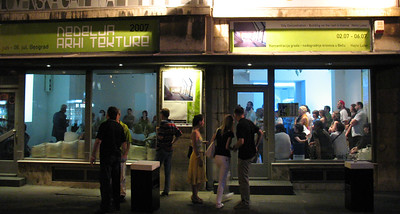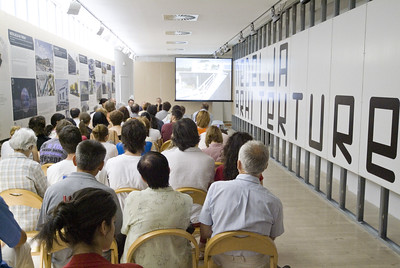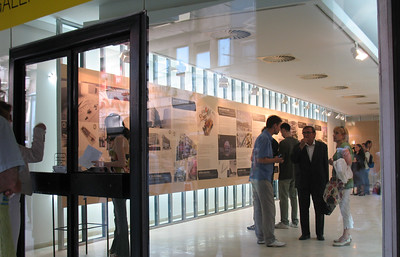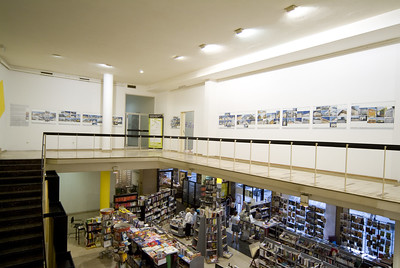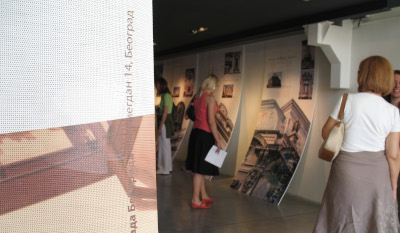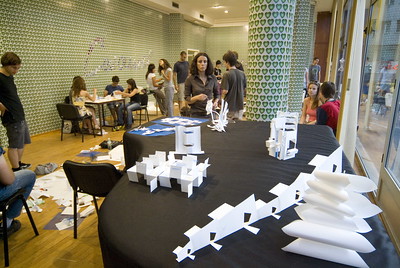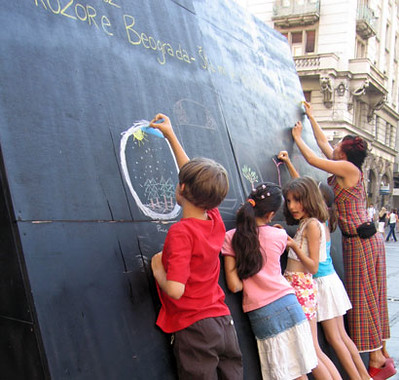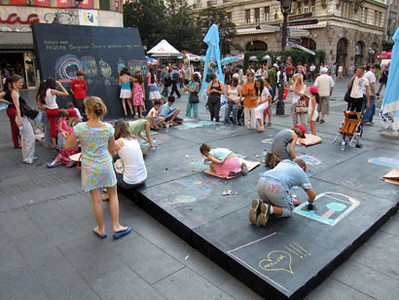2007.
2nd International Architecture Week
29th June – 8th July 2007
The second Architecture Week was dedicated for the most of its part to local themes, starting from those positive ones, such as presenting the most successful competition works of home architects in the organization of the Association of Belgrade Architects, to those less popular ones such as superstructures with which the overall profession and wider public had been informed. Also, reconsideration of architectural values was followed by discussions and historical review of a century of modernism in Belgrade, Niš and Novi Sad.
EXHIBITIONS
ARCHITECTURAL COMPETITIONS 2006-07
→ Art gallery, Knez Mihailova 6
In the Art Gallery, the very functionally and strongly designed exhibition Architectural Competitions 2006-07 was arranged. Many current projects, which had been realized in the meantime, testified to the great need to promote the practice of competition. Diversity in attitudes and approaches contributes to the development of professional vitality and the ability to keep up with the times. The quality of the displayed works, on the other hand, is a clear confirmation of a continuous, established and maintained tradition and a connection with the latest trends in the world.
ARCHITECTURAL PHOTOGRAPHS: ATTICS AND SUPERSTRUCTURES IN VIENNA
Autor: Violeta Vujović Salhofer
→ Artget Gallery, Trg Republike 5/1
The exhibition of architectural photography aimed to answer various questions on the example of the metropolis on the Danube, regardless of styles (postmodern, modern, deconstructivism…) and tastes. Special attention at the exhibition was devoted to the legislative chronology of the construction of attics and overhangs in Vienna – with reference to the possibilities that architects have when planning, adhering to the urban regulations of locations and the building code of the city of Vienna, because they, in addition to the creativity of the architect, contribute the most to how the attic or upgrade look.
SUPERSTRUCTURE IN BELGRADE
→ Jade Gallery, Museum of Applied Arts,
Vuka Karadžića 18
The exhibition was realized during the workshop of the regular program of the new postgraduate studies of the Faculty of Architecture in Belgrade, in June 2007. It represented the beginning of the creation of an archive of unusual architectural works created during the past ten years in Belgrade. The archive was intended to contain several chapters, the first of which was dedicated to upgrades. The idea was that the archive would help the public and future researchers in discovering the cultural pattern that caused the creation of such buildings.
Authors: Ivan Kucina, assistant professor AF, and Dubravka Sekulić, architect, with students of the Faculty of Architecture in Belgrade: Atanacković Jelena, Andrejević Milica, Knežević Srđan, Kovačević Uroš, Matić Nikola, Popović Sonja, Stojanović Vladislava, Stojanović Sanja, Veličković Teodora, Milisavljević Marko , Muždeka Marko, Lidija Kljaković
SENSE OF ARCHITECTURE
Curator: Charlotte Pöchhacker
→ Museum 25th of May – Museum of History of Yugoslavia, Botićeva 6
The exhibition Sense of Architecture was part of the international project of the Styrian Architecture Laboratory. The exhibition was conceptually based on the idea of a comprehensive visual atlas. The exhibition offered an insight into around 60 quality projects and buildings, an impressive panorama of contemporary architectural production stimulated by only one European region, Styria, and translated into the simple visual language of the artist.
As an accompanying program of the exhibition, a round table was organized on the topic of Culture of Dwelling – dialogue between the Styrian and Serbian architects, at which guests were architects from Graz and members of the Executive Board of the Association of Belgrade Architects.
ARCHITECTURE AND ARCHITECTS OF SZCZECIN
Association of Szczecin Architects, Poland
→ Faculty of Architecture University of Belgrade, Bulevar kralja Aleksandra 73/II
Architectural continuity of Szczecin is visible in a great number of historical buildings. Until now, architects of this town have given their contribution to the beauty of the city spaces, and the exhibition within Architecture Week in Belgrade was an opportunity to show a part of this architecture which was by the end of 19th century at the level of big European cities, Paris and Berlin, while at the beginning of 21st century it is again on the rise.
RIVERFRONT RECLAIMED
Town Planners Association Belgrade
→ Hol Arhitektonskog fakulteta Univerziteta u Beogradu, Bulevar kralja Aleksandra 73/II
The concept of the exhibition was focused on the design of the urban structure and the personalization of work, because when we talk about architecture we talk about authors, when we talk about urbanism we talk about teamwork. The exhibition presented the teams and individuals behind the competition solutions – it revealed the faces of Belgrade’s urbanism.
ANOTHER VIEW
→ Gallery Off-space, Beton Hall, Karađorđeva 2
Tema izložbe je bila o Zavodu za zaštitu spomenika kulture.
Organizacija: Zavod za zaštitu spomenika kulture grada Beograda
Autori: Svetlana Ivančević, arhitekta, Milana Jočić, arhitekta, i Bojana Ibrajter Gazibara, istoričar
umetnosti, fotograf Snežana Negovanović, dizajn Unibrand
CITY CONCENTRATION –
BUILDING ON THE ROOFS IN VIENNA
→ o3one Gallery, Andrićev venac 12
The author of the exhibition was Heinz Lutter, an architect from Vienna, who also gave accompanying lectures on the theme of the exhibition.
WALKS
Thematic walks through the architecture of the city intended for the widest audience are organized every year in cooperation with various organizations, individuals and institutions. Walks of a more modest scale in the second year aroused great interest from citizens, which encouraged the offer and their frequency to increase. Walks are an extraordinary form of popularizing architecture through instructing citizens in the art of reading individual buildings or urban environments. In the second year, seven walks were held through Belgrade: City Villas, Visit to the Palace of Federation, Kralja Petra Street, Apartment Buildings, Kopitareva gradina, Architecture of Interpolations in Belgrade, Belgrade in 1950’s – 60’s, 70’s.
LECTURES / WORKSHOPS / PANEL
A HISTORY OF SUPERMODERNISM
Lecture and A10 magazine promotion
Hans Ibelings, architectural historian and editor and publisher of the magazine ‘A10 – New European Architecture’ from The Netherlands, spoke about supermodernism in architecture, which was current in the late eighties and nineties, and future tendencies in architecture.
ARCHITECTURE OF BELGRADE
N 80’S-90’S OF 20TH CENTURY
Lecture
The lecture of architecture historian Ljiljana Miletić Abramović on Architecture of Belgrade in eighties and nineties of the 20th Century aimed at presenting complexity, multilayer quality, contradictions and dichotomy of Belgrade architecture which has emerged in very unfavorable social and historical conditions of transition.
ALMOST ARCHITECTURE
Lecture
Srđan Jovanović Weiss, an architect from Serbia who works in Basel, spoke about the role of the architect in the process of democratization of society and during sudden political changes, through a selection from the production of his office Normal Architecture Office and selected examples from cooperation with architects from Basel.
100 YEARS OF MODERNISM
Roundtable
The moderator was Darko Marušić, architect, member of Executive Board of Association of Belgrade Architects, and participants: prof. Ješa Denegri, art historian who gave the introductionary notes, Bojan Kovačević, architect, director of the Museum of Belgrade with the topic Architecture before and after modernism, Milorad Jevtić, architect, publicist with the topic Ideas of modernity in the architecture of Belgrade in the second half of the 20th century, Vladimir Mitrović, art historian with the topic Ideas of modernism in the architecture of Novi Sad, Aleksandar Keković, architect, vice president of the Society of Architects of Niš with the topic Modern Movement in the architecture of Niš 1920-1941, Tatjana Stratimirović, architect, member of the group ‘Neoarchitects’ with the topic Modern architecture and the traces in time and prof. Darko Marušić, architect, member of the Executive board of Association of Belgrade Architects
ENERGY EFFICIENCY IN HOUSING CONSTRUCTION
Lecture and project presentation
The topic of the lecture was the decision of the Building Construction Agency of Serbia, as the largest apartment builder in the Republic of Serbia, to direct its efforts in the direction of affirming the need for energy saving not only in the construction of new apartments but also in the reconstruction of the existing housing stock, and the lecturer was Dejan Vasović, director of the Building Construction Agency of Serbia.
TOTAL LANDSCAPE: REFLECTIONS ON PUBLIC SPACE IN THE 21ST CENTURY
Book presentation
Total Landscape, Theme Parks, Public Space, a book written by Miodrag Mitrašinović, an architect, author and associate professor at Parsons The New School for Design in New York City, employs the theme park in identifying, dissecting and describing the properties of PROPASt – privately-owned publicly accessible space in a themed mode – a hybrid form of public space emerging in urban environments worldwide.
RELATIONS BETWEEN URBAN AND STRATEGIC PLANNING FOR THE TERRITORY DEVELOPMENT – SIRP APPROACH TO THE DEVELOPMENT STRATEGIES FOR CITIES IN SERBIA
Roundtable
UN-HABITAT SIRP Programme was supporting local authorities, experts and professionals in the sphere of development planning, introducing the participatory and the integrated approach to territorial development management, territorial information systems in local communities, strategic planning, assisting municipal partners in identifying the vocation of the territory and the objectives and priorities of local development. Specific issues that were addressed by the round table are: the broader sense of strategic planning related to urban planning and urban governance, as well as strengthening institutional capacities and political support to the local/regional development planning.
Participants: Ministry for Capital Investments/Infrastructure, Faculties of Architecture, Geography and Economics of the University of Belgrade
Moderator: Ratka Čolić, Municipal Coordinator of UN-HABITAT SIRP Programme
ARCHITECTURE AND NATIONAL IDENTITY
IN AESTHETIC THOUGHT
OF VALTROVIĆAND MILUTINOVIĆ
Lecture
The theme of the lecture by Vladimir Mako, the Dean of the Faculty of Architecture, was focused on issues related to aesthetic attitudes on matters of national identity in architecture, which are shaped in written documents of Valtrović and Milutinović. Special attention was paid to the links which these attitudes realize with aesthetics of that time, as well as to the specific features of searching for national identity in various systems of aesthitic thought.
During the event, a discussion on the documentary My Architect – in search of Louis Kahn was held, pro bono suggestions by architects were given to all interested citizens under the name Shop of Architecture, an action of marking neglected spaces in the city in order to draw attention to the unused potential of public space, as well as various children’s and workshops for high school students.
